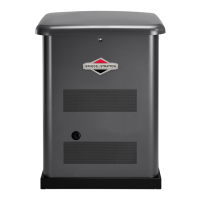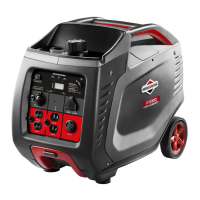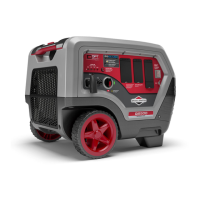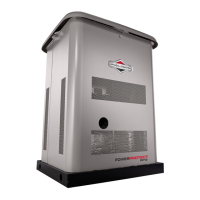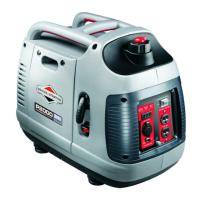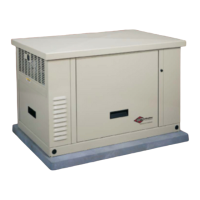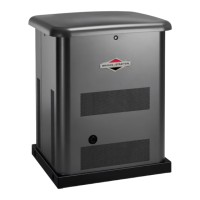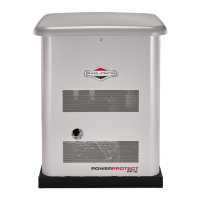16 BRIGGSandSTRATTON.COM
Other General Location Guidelines
• Place the standby generator in a prepared location that
is flat and has provisions for water drainage.
• Install the standby generator in a location where sump
pump discharge, rain gutter down spouts, roof run-off,
landscape irrigation, or water sprinklers will not flood
the unit or spray the enclosure and enter any air inlet or
outlet openings.
• Install the standby generator where it will not affect or
obstruct any services (including covered, concealed
and underground), such as telephone, electric, fuel
(natural gas / LPG vapor), irrigation, air conditioning,
cable, septic, sewer, well and so forth.
• Install the standby generator where leaves, grass,
snow, etc., will not obstruct air inlet and outlet
openings. If prevailing winds will cause blowing or
drifting, you may need to construct a windbreak to
protect the unit.
Concrete Slab
At the appropriate location, construct a concrete slab:
• 28 day compression strength of 3000 psi (200 MPa)
• Minimum 5” (13 cm) thick
• Minimum 6” (15 cm) wider than enclosure on all sides
(shown as D in figure)
• Strengthen slab with No. 6 reinforcing bars
(on12” (30.5 cm) centers) or 8 ga. steel wire fabric
(6”(15 cm)centers).
Attach unit to slab at four corner locations (A) with minimum
5/16”(8 mm) diameter masonry anchor bolts long enough to
secure the unit.
The fuel inlet location (B), the wire entry location (C), the
concrete slab (D), and the exhaust outlet (E) are shown for
reference.
E
A
C
B
D
42” (106.68 cm)
Concrete Slab (Ref)
30” (76.20 cm)
Base
27.73” (70.43 cm)
Anchor Hole
6” (15.24 cm)
Min. Overhang All
Sides
7.4”
(18.80 cm)
2X 73.43” (186.51 cm)
32.3” (82.04 cm)
Roof Overhang
18.9”
(48.00 cm)
70”
(177.80 cm)
Base
68”
(172.72 cm)
Anchor Hole
71”
(180.34 cm)
Roof
Overhang
82”
(208.28 cm)
Concrete
Slab (Ref)
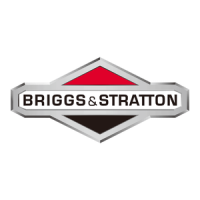
