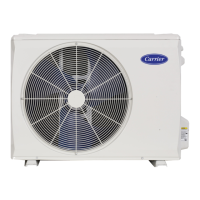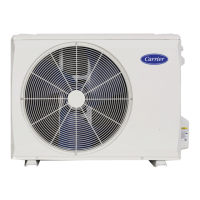4
SYSTEM REQUIREMENTS
Allow sufficient space for airflow and service of the unit. See Fig. 2 for the required minimum distances between the unit, walls or ceilings.
PIPING REQUIREMENTS
IMPORTANT: Both refrigerant lines must be insulated separately.
The minimum refrigerant line length between the indoor and outdoor units is 10 ft. (3 m). The following lengths are allowed.
Table 2—Piping Lengths
SYSTEM SIZE 18K 27K 36K 48K
Piping
Min. Piping Length per each indoor unit ft (m) 10 (3) 10 (3) 10 (3) 10 (3)
Standard Piping Length per each indoor unit ft (m) 25 (7.5) 25 (7.5) 25 (7.5) 25 (7.5)
Max. outdoor-indoor height difference
(OU higher than IU)
ft (m) 32(10) 32(10) 32(10) 32(10)
Max. outdoor-indoor height difference
(IU higher than OU)
ft (m) 49(15) 49(15) 49(15) 49(15)
Max. height different between indoor units ft (m) 32(10) 32(10) 32(10) 32(10)
Max. Length per each indoor unit ft (m) 66(20) 82(25) 98(30) 98(30)
Max. Piping Length with no additional
refrigerant charge per System
(Standard Piping length x No. of Zones)
ft (m) 49(15) 74(22.5) 98(30) 123(37.5)
Total Maximum Piping Length per system Ft. (m) 98(30) 147(45) 196(60) 245(75)
Additional refrigerant charge
(between Standard – Max piping length)
Oz/ft (g/m) 0.16(15) 0.16(15) 0.16(15) 0.16(15)
Gas Pipe Size in (mm) 3/8*2 (9.52*2) 3/8*2 (9.52*3)
1/2 *1 (12.7*1)
+ 3/8*3 (9.5*3)
1/2 *2 (12.7*2)
+ 3/8*3 (9.5*3)
Refrigerant
Liquid Pipe Size in (mm) 1/4 *2 (6.35*2) 1/4 *3 (6.35*3) 1/4 *4 (6.35*4) 1/4 *5 (6.35*5)
Refrigerant Type R410A R410A R410A R410A
Charge Amount Lbs (kg) 4.19 (1.9) 6.17 (2.8) 7.94 (3.6) 10.14 (4.6)
NOTE: The refrigerant charge included is adequate for the outdoor unit’s maximum number of zones multiplied by the standard piping length per
zone.
Table 3—Indoor High Wall
Indoor High Wall 40MAQ
SIZE 9 12 18 24
Pipe Connection Size - Liquid in. 1/4" 1/4" 1/4" 3/8"
Pipe Connection Size - Suction in. 3/8" 1/2" 1/2" 5/8"
Table 4—Indoor Cassette
Indoor Cassette 40MB*C
SIZE 9 12 18
Pipe Connection Size - Liquid in. 1/4" 1/4" 1/4"
Pipe Connection Size - Suction in. 3/8" 1/2" 1/2"
Table 5—Indoor Ducted
Indoor Ducted 40MB*D
SIZE 9 12 18 24
Pipe Connection Size - Liquid in. 1/4" 1/4" 1/4" 3/8"
Pipe Connection Size - Suction in. 3/8" 1/2" 1/2" 5/8"
Table 6—Indoor Floor Console
Indoor Floor Console 40MB*F
SIZE 9 12
Pipe Connection Size - Liquid in. 1/4" 1/4"
Pipe Connection Size - Suction in. 3/8" 1/2"

