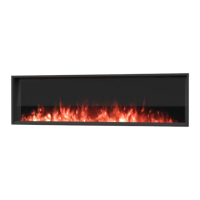6
Installation
Model W H D
PUV-44 44 1/2” 24 1/8” 6”
PUV-56 56 1/2” 24 1/8” 6”
PUV-68 68 1/2” 24 1/8” 6”
PUV-80 80 1/2” 24 1/8” 6”
PUV-96 96 1/2” 24 1/8” 6”
1. This installation is optimized for a 2x6 framed wall.
Prepare the framed opening according to the chart
above. *Provide appropriate dedicated circuit for
hardwire install at the top right of framed opening.
2. Install L Metal Nailing Flanges to the top and bottom
of the re unit.
3. Install the re unit in the framed opening with a
minimum 1 ¼ drywall screws to secure the unit.
4. Mask the exposed re unit during the drywall
process. Install drywall to the drywall stops on the
perimeter of the re box. For more information on
the drywall stops see the Product Guide on page 4.
Decorate as desired.
Fully Recessed Installation
6

