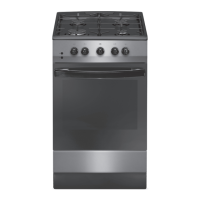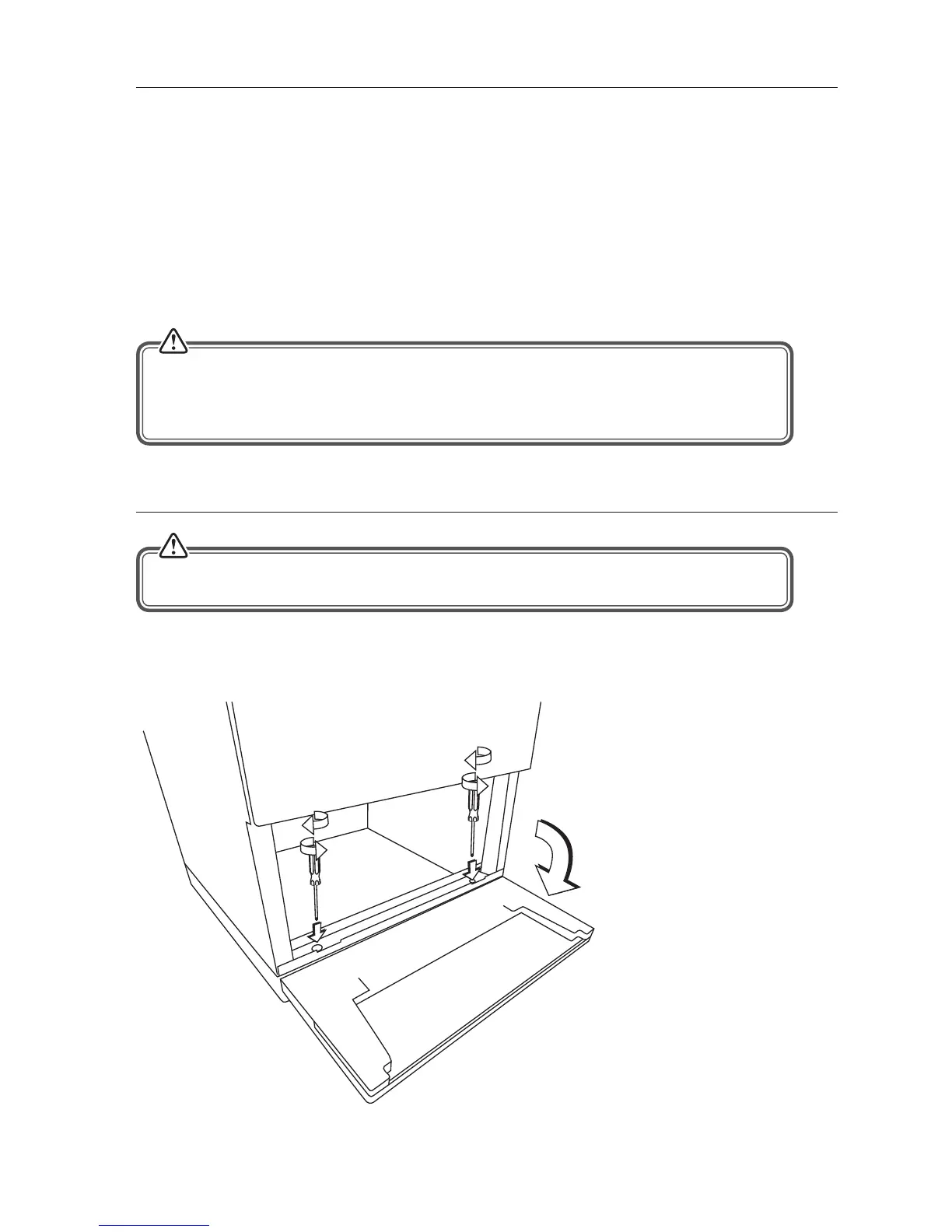24
* All images are for indication only; please refer to your individual unit for actual item.
Ventilation Requirements
This appliance is not connected to a combustion products evacuation device. It should be installed and
connected in accordance with current installation regulations. Particular attention should be given to the relevant
requirements regarding ventilation.
The appliance should be installed in a room or space with an air supply in accordance with the latest edition
of BS5440-2. This appliance needs 2 m
3
/h air per Kw input
For rooms with a volume of less than 5 m
3
— permanent ventilation of 100 cm
2
free area will be required.
For rooms with a volume of between 5m
3
and 10m
3
a permanent ventilation of 50 cm
2
free area will be required
unless the room has a door which opens directly to the outside air in which case no permanent ventilation
is required.
For rooms with a volume greater than 10 m
3
— no permanent ventilation is required.
Adjusting the Feet
Using the tted adjustable feet is MANDATORY. For safety reasons and to ensure adequate
ventilation, the cooker chassis MUST NOT sit directly on the oor, a plinth, or other support surface.
• Regardless of room size, all rooms containing the appliance must have direct access to the outside
air via a window that opens or equivalent.
• Where there are other fuel burning appliances in the same room, the latest edition of BS 5440-2
should be consulted to determine the correct amount of free area ventilation requirements.
Your appliance must be level before use. The cooker has 4 levelling feet which can be adjusted. It is possible
to adjust the level by a maximum of 15 mm via the levelling feet.
1. Open the front ap to access
the adjustable feet.
2. Your cooker has 4 adjustable
feet, 2 at the front and 2 at
the rear of the cooker.
3. Use a at head screwdriver to
adjust the feet.
Turn clockwise to raise the
cooker.
Turn anti-clockwise to lower
the cooker.
4. Close the ap once level.

