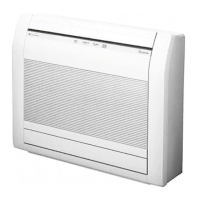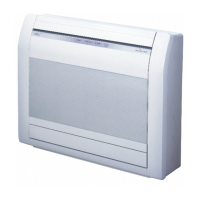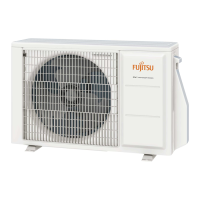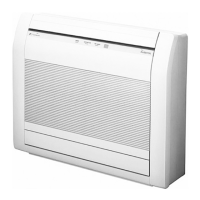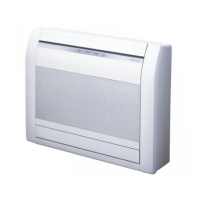
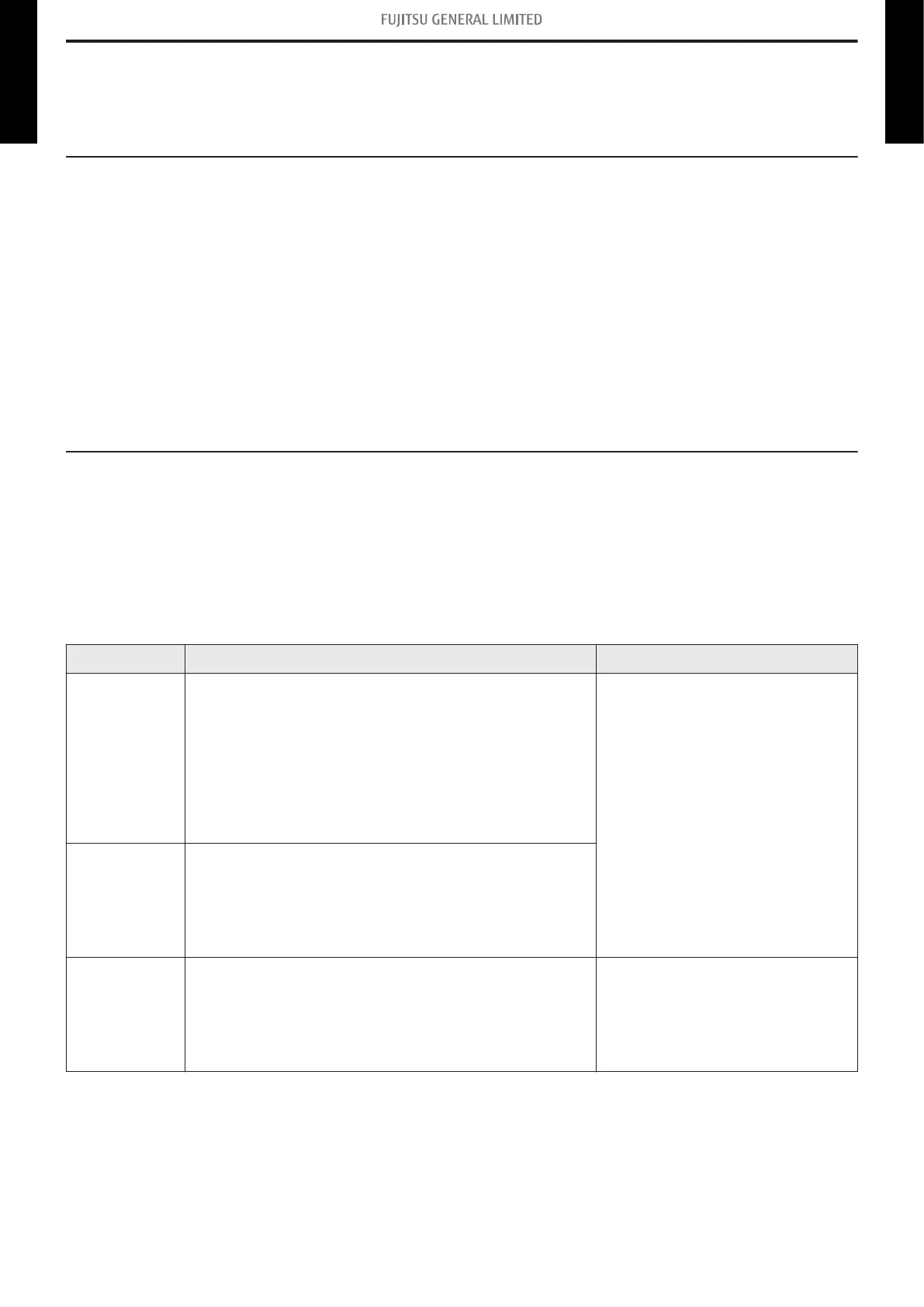 Loading...
Loading...
Do you have a question about the Fujitsu AGYG14KVCA and is the answer not in the manual?
| Brand | Fujitsu |
|---|---|
| Model | AGYG14KVCA |
| Category | Air Conditioner |
| Language | English |
Specifies the types of multi-split air conditioning systems covered in the manual.
Details for indoor units with a compact cassette design, listing models.
Details for indoor units with a mini duct design, listing models.
Details for indoor units with a slim duct design, listing models.
Details for indoor units with medium static pressure duct type, listing models.
Details for indoor units with a wall-mounted type, listing models.
Details for indoor units with a ceiling type, listing models.
Details for indoor units with a floor type, listing models.
Overview of all available indoor unit models, categorized by type and capacity.
Detailed technical specifications for various indoor unit types.
Information on system requirements and functions for wireless LAN control.
Technical drawings and dimensions for various indoor unit types.
Electrical wiring diagrams for different indoor unit types.
Airflow patterns and temperature distribution charts for various indoor units.
Fan performance curves (airflow vs. static pressure) for different indoor unit types.
Tables detailing airflow rates (m³/h, l/s, CFM) for various fan speeds and modes.
Octave band sound pressure level curves for different indoor unit types.
Electrical specifications including power supply, input power, and current.
Information on safety devices like fuses, thermal protectors, and float switches.
Details on external control inputs and outputs for various indoor unit types.
Procedures and diagrams for connecting multiple indoor units in a group.
Overview, specifications, and system diagrams for various remote controller models.
Guidance on adjusting product functions using DIP switches and remote controllers.
List of included accessories for different indoor unit types.
Information on optional parts available for indoor units, including controllers and kits.
General precautions and points to remember for safe and proper indoor unit installation.
Detailed technical specifications for the 4-unit outdoor unit model.
Outline drawings and dimensions for the AOYG30KBTA4 outdoor unit.
Guidelines for required installation space around the outdoor unit.
Diagram of the refrigerant circuit for the AOYG30KBTA4 outdoor unit.
Electrical wiring diagrams for the AOYG30KBTA4 outdoor unit.
Tables showing cooling and heating capacity combinations for indoor/outdoor units.
Compensation rates for capacity based on pipe length and height difference.
Guidelines for calculating additional refrigerant charge based on pipe length.
Airflow rates (m³/h, l/s, CFM) for cooling and heating for the outdoor unit.
Noise level curves and sound level check points for the outdoor unit.
Electrical specifications including voltage, current, and wiring information.
Details on the protection mechanisms and safety devices of the outdoor unit.
Methods for setting outdoor unit functions using DIP switches and push buttons.
Procedures for check run, test run, error code identification, and pump down.
List of accessories included with the AOYG30KBTA4 outdoor unit.
Precautions and guidelines for safe and effective outdoor unit installation.
Detailed technical specifications for the 5-unit outdoor unit model.
Outline drawings and dimensions for the AOYG36KBTA5 outdoor unit.
Guidelines for required installation space around the outdoor unit.
Diagram of the refrigerant circuit for the AOYG36KBTA5 outdoor unit.
Electrical wiring diagrams for the AOYG36KBTA5 outdoor unit.
Tables showing cooling and heating capacity combinations for indoor/outdoor units.
Compensation rates for capacity based on pipe length and height difference.
Guidelines for calculating additional refrigerant charge based on pipe length.
Airflow rates (m³/h, l/s, CFM) for cooling and heating for the outdoor unit.
Noise level curves and sound level check points for the outdoor unit.
Electrical specifications including voltage, current, and wiring information.
Details on the protection mechanisms and safety devices of the outdoor unit.
Methods for setting outdoor unit functions using DIP switches and push buttons.
Procedures for check run, test run, error code identification, and pump down.
List of accessories included with the AOYG36KBTA5 outdoor unit.
List of optional parts available for outdoor units.
Precautions and guidelines for safe and effective outdoor unit installation.
