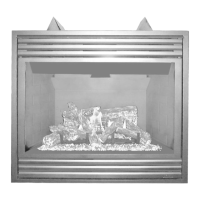12
NOTE: DIAGRAMS & ILLUSTRATIONS ARE NOT TO SCALE.
LENNOX HEARTH PRODUCTS • MERIT PLUS
®
DIRECT VENT GAS FIREPLACES (MPD33/35/40/45) • INSTALLATION INSTRUCTIONS
FIREPLACE FRAMING SPECIFICATIONS
Schedule 40 Pipe
Length (feet)
Natural
Gas
Propane
Gas
0–10 1/2 in. 3/8 in.
10–40 1/2 in. 1/2 in.
40–100 1/2 in. 1/2 in.
100–150 3/4 in. 1/2 in.
150–200 3/4 in. 1/2 in.
Table 6: Schedule 40 Black Iron Pipe—
Inside Diameter
• See Massachusetts Requirements on
Page 4 for additional requirements for
installations in the state of Massachusetts
in the USA.
• The gas supply line should Not be
connected to the appliance until Step 6
(Page 25).
• A pipe joint compound rated for gas
should be used on the threaded joints.
Ensure propane resistant compounds are
used in propane applications. Be very
careful that the pipe compound does not
get inside the pipe.
• It is recommended to install a sediment
trap in the supply line as close as possible
to the appliance.
• Check with local building ofcial for local
code requirements.
IMPORTANT: If propane is used, be aware
that if tank size is too small (i.e. under
100 lbs, if this is the only gas appliance
in the dwelling. Ref. NPFA 58), there
may be loss of pressure, resulting in
insufficient fuel delivery (which can result
in sooting, severe delayed ignition or other
malfunctions). Any damage resulting from
an improper installation, such as this, is
not covered under the limited warranty.
Proper Sizing of Gas Line
Properly size and route the gas supply
line from the supply regulator to the area
where the appliance is to be installed per
requirements outlined in the National Fuel
Gas Code, NFPA 54—latest edition (USA) or
CAN/CSA-B149.1—latest edition (Canada).
Step 2. ROUTING GAS LINE
Route a 1/2 in. (13 mm) gas line to the
left side of the appliance as shown in
Figure 14. Gas lines must be routed,
constructed and made of materials that
are in strict accordance with local codes
and regulations. All appliances are factory-
equipped with a flexible gas line connector
and 1/2 in. shutoff valve. (See Step 6 on
Page 25).
Never use galvanized or plastic pipe. Refer to
Table 6 for proper sizing of the gas supply
line, if black iron pipe is being used. Gas lines
must be routed, constructed and made of
materials that are in strict accordance with
local codes and regulations. We recommend
that a qualified individual such as a plumber
or gas fitter be hired to correctly size and
route the gas supply line to the appliance.
Installing a gas supply line from the fuel
supply to the appliance involves numerous
considerations of materials, protection,
sizing, locations, controls, pressure,
sediment, and more. Certainly no one
unfamiliar and unqualified should attempt
sizing or installing gas piping.
Figure 13: Corner Framing with Horizontal Termination
Also see Figure 12.
Figure 14: Route Gas Line
3"
(76 mm)
Left Side Front
Corner of Fireplace
Framing
6-1/2"
(152 mm)
Pipe Coupling
(Recommended)
Note:
•Rear Vent Applications in Corner Installations: The horizontal vent length
(from
a
to
b
) must not exceed 28 inches (711 mm).
•MPDT33 and MPDR33 Models: Dimensions A through F occur when one
45-degree elbow is connected directly to the appliance collar.
•MPD35, MPD40, and MPD45 Models: Dimensions D through F occur when
one 45-degree elbow is connected directly to the appliance collar.
.oNledoM A B C D E F
.ni 8/133 2/184 61/543 61/371
mm 148 2321 278 734 616 721
.ni 8/153 2/175 8/504 61/391 4/382 8/16
mm 298 1641 2301 784 037 651
.ni 8/104 61/316 23/1134 61/391 61/1103 8/77
mm 9101 4551 1011 784 977 002
.ni 8/154 8/366 61/5164 61/391 61/333 4/39
mm 6411 6861 2911 784 348 842
MPD45
MPD40
MPD35
MPDR33
MPDT33
24 1/4 5
Notes:
• All appliances are factory-equipped with
a flexible gas line connector and 1/2 inch
shutoff valve (see Figure 46 on Page 25).
C
Back wall of chase/enclosure (including any finishing materials)
7"
(178 mm)
MPD and MPDR units
D
E
F
A
B
MPD and MPDT units
b
a

