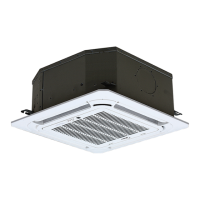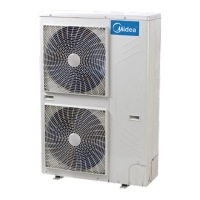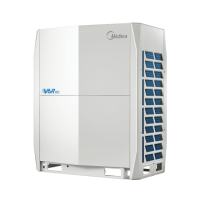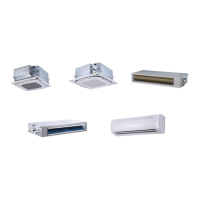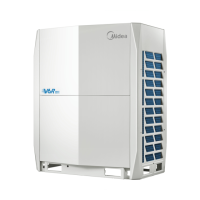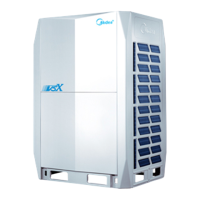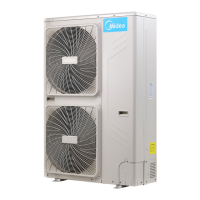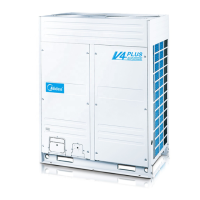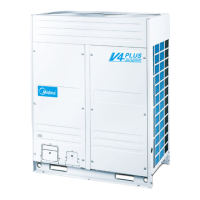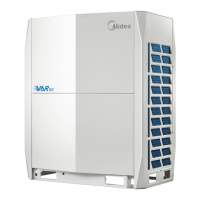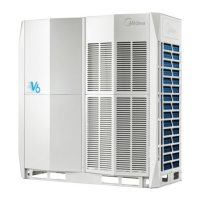R410A DC Inverter VRF V4 Plus Individual Series 50Hz MCAC-VTSM-2014-04
64 Installation
1. Select installation position
Ensure that the outdoor unit is installed in a dry, well-ventilated place.
Ensure that the noise and exhaust ventilation of the outdoor unit do not affect the neighbors of the
property owner or the surrounding ventilation.
Ensure that the outdoor unit is installed in a well-ventilated place that is possibly closest to the indoor unit.
Ensure that the outdoor unit is installed in a cool place without direct sunshine exposure or direct radiation
of high-temp heat source.
Do not install the outdoor unit in a dirty or severely polluted place, so as to avoid blockage of the heat
exchanger in the outdoor unit.
Do not install the outdoor unit in a place with oil pollution or full of harmful gas such as sulfurous gas.
Do not install the outdoor unit in a place surrounded by salty air. (Except for the models with
corrosion-resistant function)
2. Foundation for installation
A solid, correct base can: Avoid the outdoor unit from sinking and avoid the abnormal noise generated due
to base.
Base types: Steel structure base or concrete base (See the figure below for the general making method)
Note: The key points to make basement:
The master unit’s basement must be made on the solid concrete ground . Refer to the structure diagram to make concrete
basement in detail, or make after field measurements.
In order to ensure every point can contact equality, the basement should be on completely level.
If the basement is placed on the roofing, the detritus layer isn’t needed, but the concrete surface must be flat. The standard
concrete mixture ratio is cement 1/ sand 2/ carpolite 4, and adds Φ10 strengthen reinforcing steel bar, the surface of the
cement and sand plasm must be flat, border of the basement must be chamfer angle.
Before construct the unit base, please ensure the base is directly supporting the rear and front folding edges of the bottom
panel vertically, for the reason of these edges are the actual supported sites to the unit.
In order to drain off the seeper around the equipment, a discharge ditch must be setup around the basement.
Please check the affordability of the roofing to ensure the load capacity.
When piping from the bottom of the unit, the base height should be no less than 200mm.
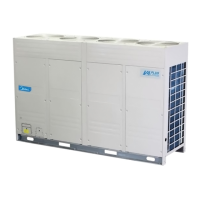
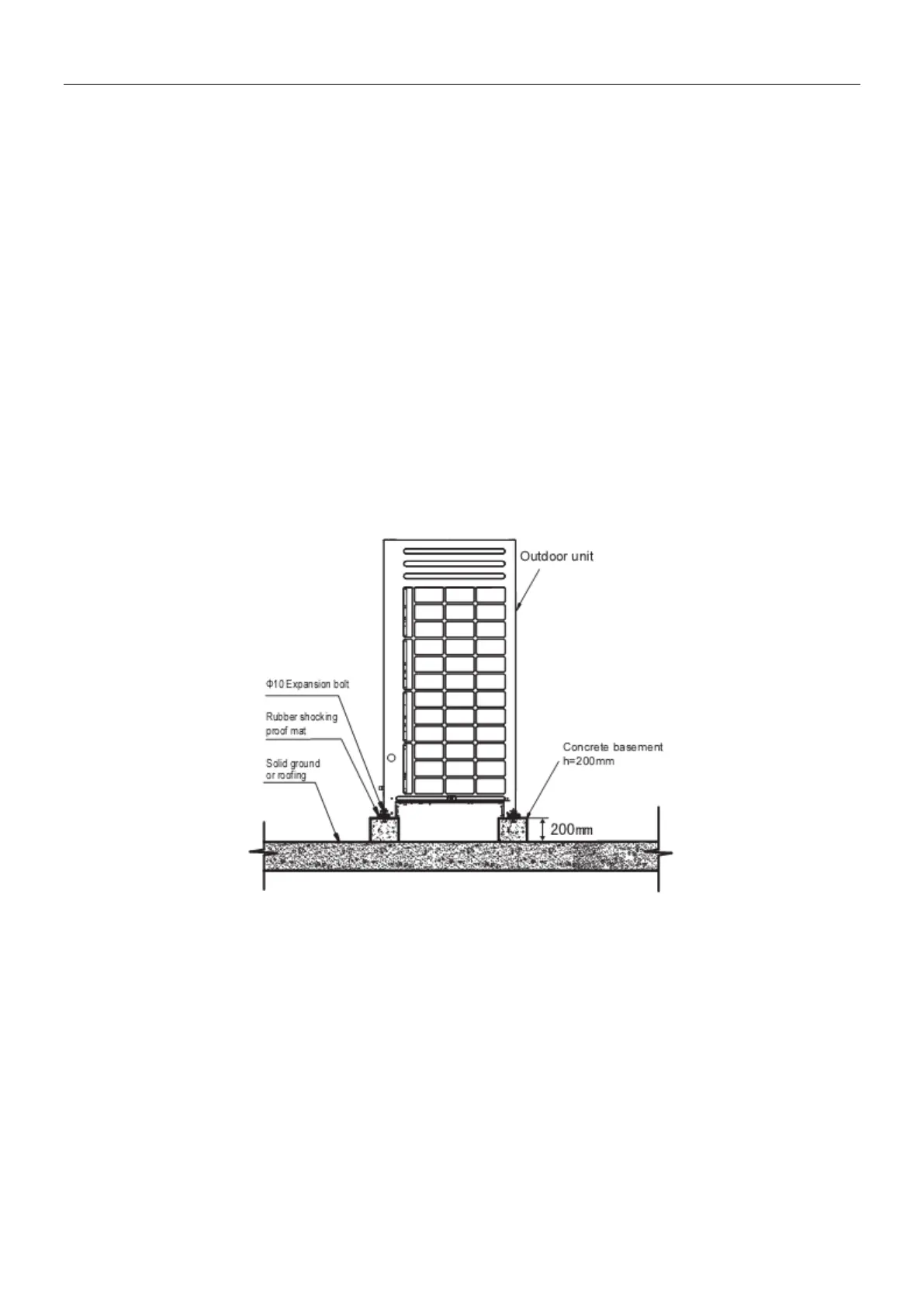