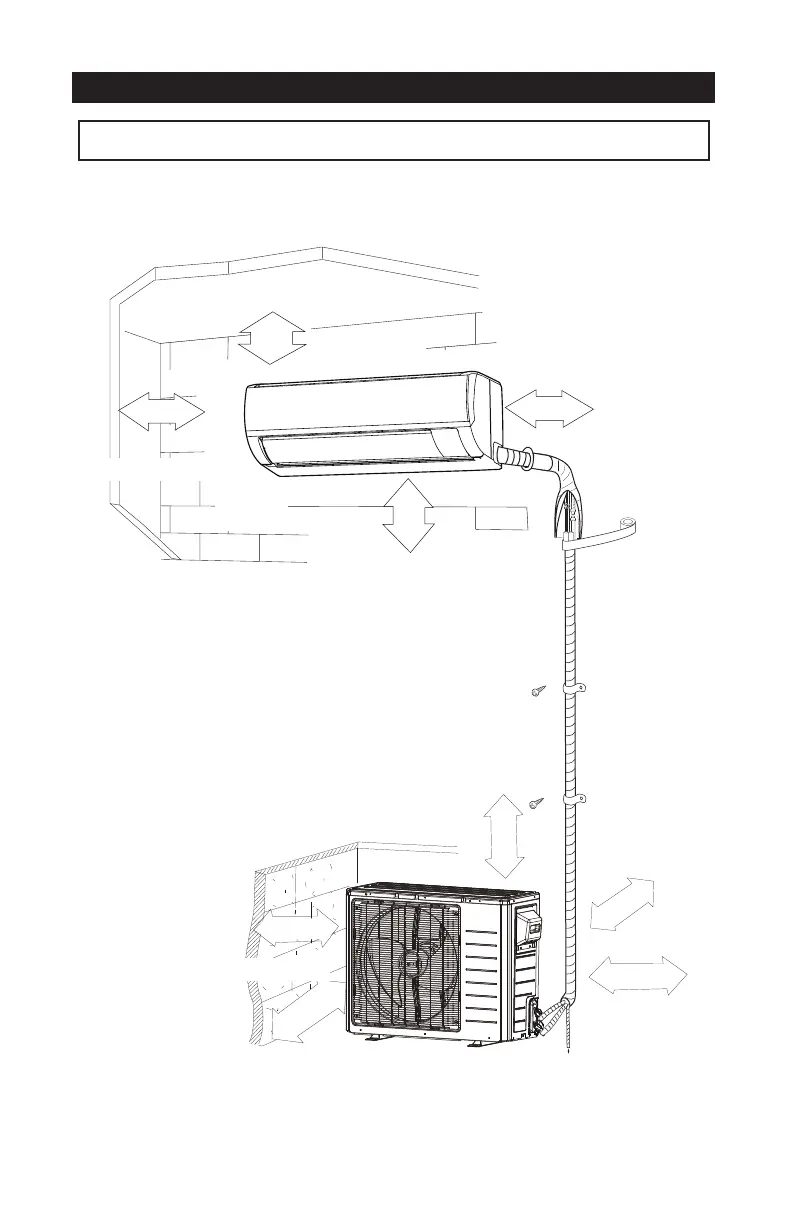Installation dimension diagram
19
Installation dimension diagram
Diagramme des dimensions pour l’installation
Diagramme des dimensions pour l’installation
The dimensions of the space necessary for correct
installation of the appliance including the minimum
permissible distances to adjacent structures
Space to the ceiling
Space to the wall
Air inlet side
Space to the wall
Space to the wall
Space to the wall
15
cm
above
183
cm
above
300
cm
above
15cm away
15cm away
Space to the floor
30cm above
30cm above
50cm above
30cm above
The dimensions of the space necessary for correct
installation of the appliance including the minimum
permissible distances to adjacent structures
Par rapport au plafond
Par rapport au mur
Air inlet side
Espace par rapport au mur
Par rapport au mur
Espace par rapport au mur
15
cm
d’espace
15cm d’espace
15cm d’espace
Espace du plancher
183cm d’espace
30cm d’espace
30cm d’espace
50cm d’espace
30cm d’espace
Remarque : Le plan ci-dessus n’est qu’un schéma. Fiez-vous au produit réel.
Note : This is just the schematic plan, please refer to the actual product.
Les distances recommandées sont les espaces mini-
maux acceptables des structures ajacentes pour un
fonctionnement adéquat de l'appareil.
19
00687_Unité_de_Climatisation_Murale_Ouellet_Climatiseur Mobile8.5x11 An+FR 15-08-13 13:51 Page20
