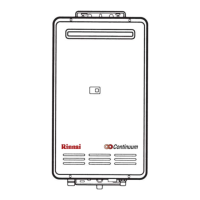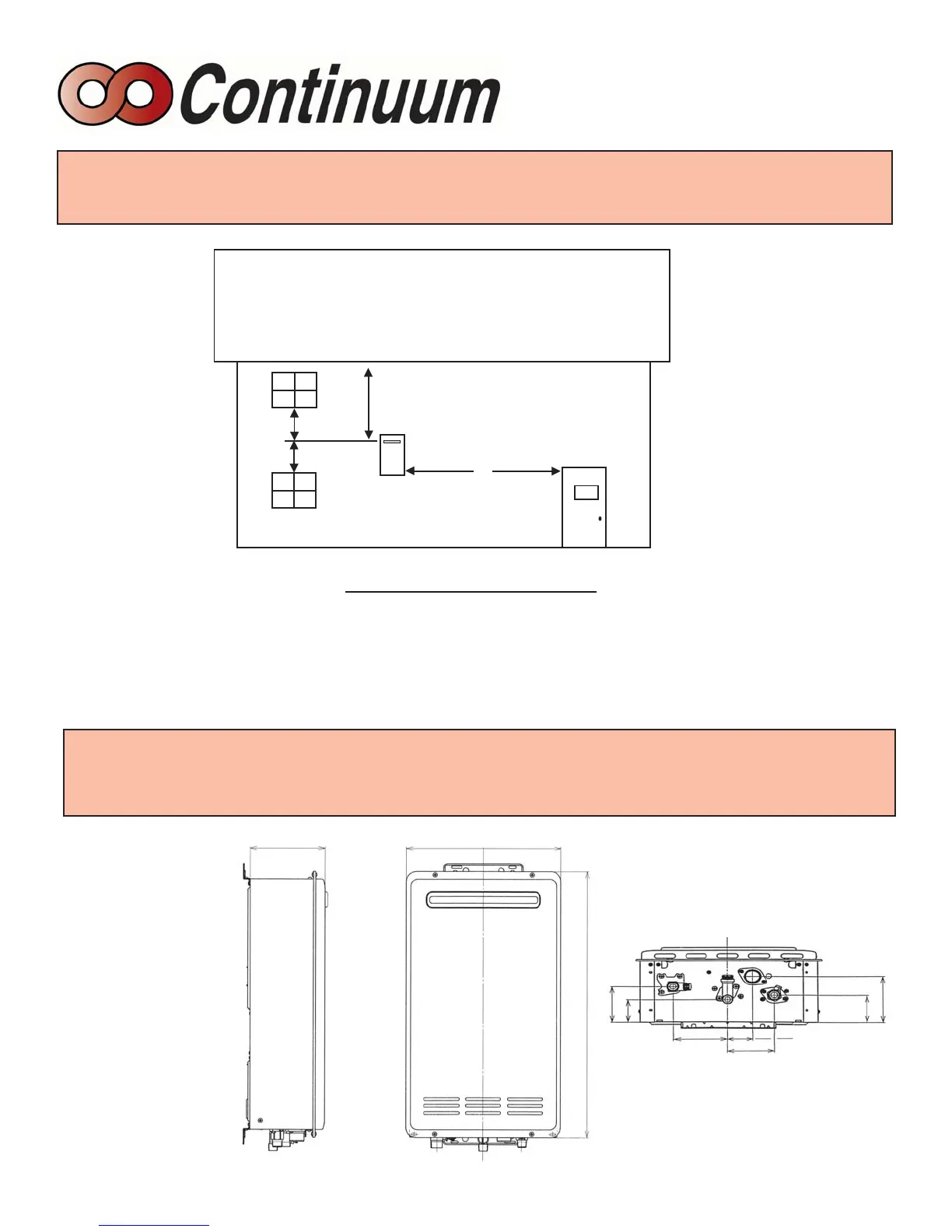Model 2424WCwww.rinnaiamerica.com 22
Continuum 2424WC
Door
Vent termination clearances
Minimum
A.......Vertically below an openable window........................................................12”
B.......Vertically above an openable window, door, etc.........................................12”
C.......Below eves, porches, overhangs..............................................................36”
D.......Horizontally from an openable window, door, etc.......................................12”
INSTALLER’S INSTALLATION INSTRUCTIONS
Dimensions
Height 23
3
/4 ”
Width 13
3
/4 ”
Depth 6
3
/4 ”
Side
View
Front
View
23
3
/4
13
3
/46
3
/4
INSTALLER’S INSTALLATION INSTRUCTIONS
Locating the unit
4 1/8”
(Hot)
1 7/8”
(Power)
3 7/16”
(Gas)
4 1/4” (Power)
2 9/16” (Gas)
Centerline of
Cold Water Supply
2 1/8” (Cold Water)
3 5/16” (Hot Water)
Eve, porche,
or overhang
Window
A
Flue
C/L
C
B
D

