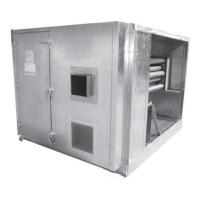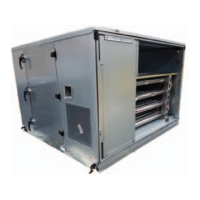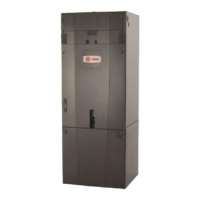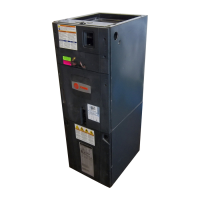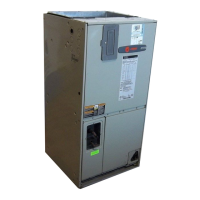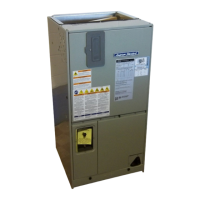10 CLCH-SVX014B-EN
Dimensions and Weights
Service Clearances
A minimum clearance of the section width plus 12 inches
on the access door side of the gas heat section is
recommended for routine maintenance. This clearance
provides enough room to replace the heat exchanger in
the event of failure. The section side panels must be
removed to access the heat exchanger. Refer to the
following figure for service clearance recommendations
for the air handler.
Note: At a minimum, the clearance dimensions listed in
table below are recommended on one side of the
unit for regular service and maintenance. Refer to
as-built submittal for locations of items such as
filter access doors, coil, piping connections, motor
locations, hoods, pipe cabinets, etc. Sufficient
clearance must be provided on all sides of unit for
removal of access panels, plug panels, or section-
to-section attachment brackets. Clearance for
starters, VFDs, or other high-voltage devices must
be provided per NEC requirements. For specific
dimensional and weight information, refer to the
unit submittals. The dimensions and weights in this
manual are approximate. Trane has a policy of
continuous product and product data
improvement and reserves the right to change
design and specifications without notice.
Figure 2. Service clearance for indoor units
Filter mixing box
Coil
Fan
Gas heat
Access
door
UV
lights
VFD
F
E
D
C
B
A
Table 2. Service clearance dimensions (in)
Component Description 4 6 8 10121417212530
F Gas Heat n/a5663747984849292106

