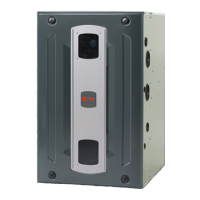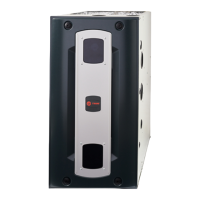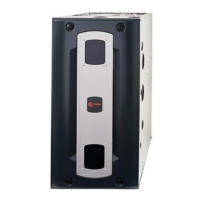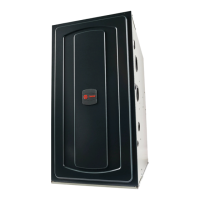S9V2-VS-SVX001-1C-EN
25
Furnace General Installation
The following sections give general instructions for the installation of the gas furnaces.
S-Series Furnace Panel Removal
Note: Use a 5/16” Allen wrench to turn the four latches on the front panel a quarter turn.
Horizontal Installation in an Attic
or Crawlspace
The S-Series upflow condensing furnace may be
installed in an attic or crawl space in the horizontal let
or right position for needed airflow direction. The
horizontal furnace installation in an attic should be on a
service platform large enough to allow for proper
clearances on all sides and service access to the front
of the furnace. See “the Locations and Clearance
section,” p. 14. Line contact is only permissible
between lines formed by intersections of the top and
two sides of the furnace casing and building joists,
studs, or framing.
The furnace may be placed horizontally in a crawl
space on a pad or other noncombustible material
which will raise the unit for sufficient protection from
moisture.
The Furnace must be supported at both ends and the
middle when installed horizontally. The Furnace must
also be elevated approximately 6 inches to allow
clearance for the condensate drain to exit the cabinet in
the hhoorriizzoonnttaall ppoossiittiioonn..
TO APPROVED
OPEN / VENTED DRAIN
FURNACE MUST BE SUPPORTED AT ALL
FOUR CORNERS. BAYHANG - OPTIONAL
HORIZONTAL HANGING BRACKET KIT
Note: The overflow stand pipe termination must be even with
or slightly below the bottom of the condensate trap.
Note: Water from the overflow pipe must drain into the
emergency drain pan.
HHoorriizzoonnttaall IInnssttaallllaattiioonn HHaannggiinngg UUssiinngg SSttrraappss
The furnace may be installed hanging in a hanging
position using straps. The furnace should be supported
at both ends and have an additional support in the
center of the furnace in front.
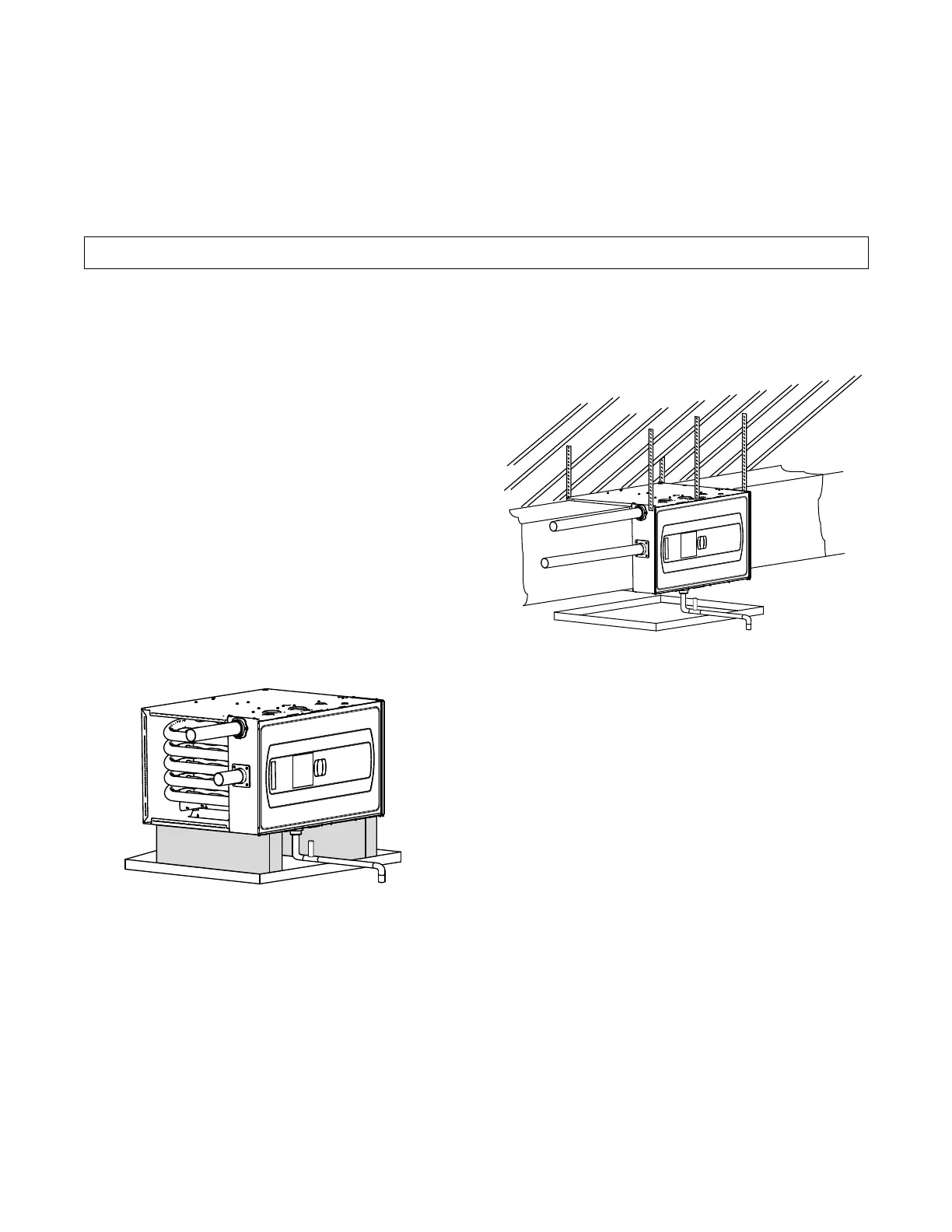