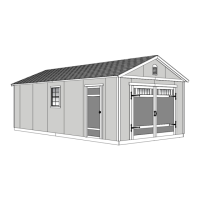9
FLOOR FRAME
PARTS REQUIRED:
1
Cut 25 floor joists down to 141".
Install floor joists 12 on center, as shown.
144"
(365,8 cm)
144"
(365,8 cm)
141"
(358,1 cm)
12"
(30,5 cm)
2 x 8 x 144" (5,1 x 20,3 x 365,8 cm)
TREATED
3" (7,6 cm)
Nail using (3) 3" nails at each location . Use (6) 3" nails at seams .
HINT:
Nails
You have nished assembling your oor frame.
FINISH
3
Check the oor frame is square by measuring diagonally across the frame corners.
If the measurements are the same your oor frame is square.
The measurement will be approximately 322" .

