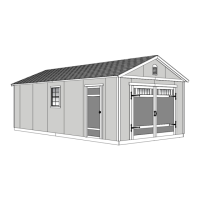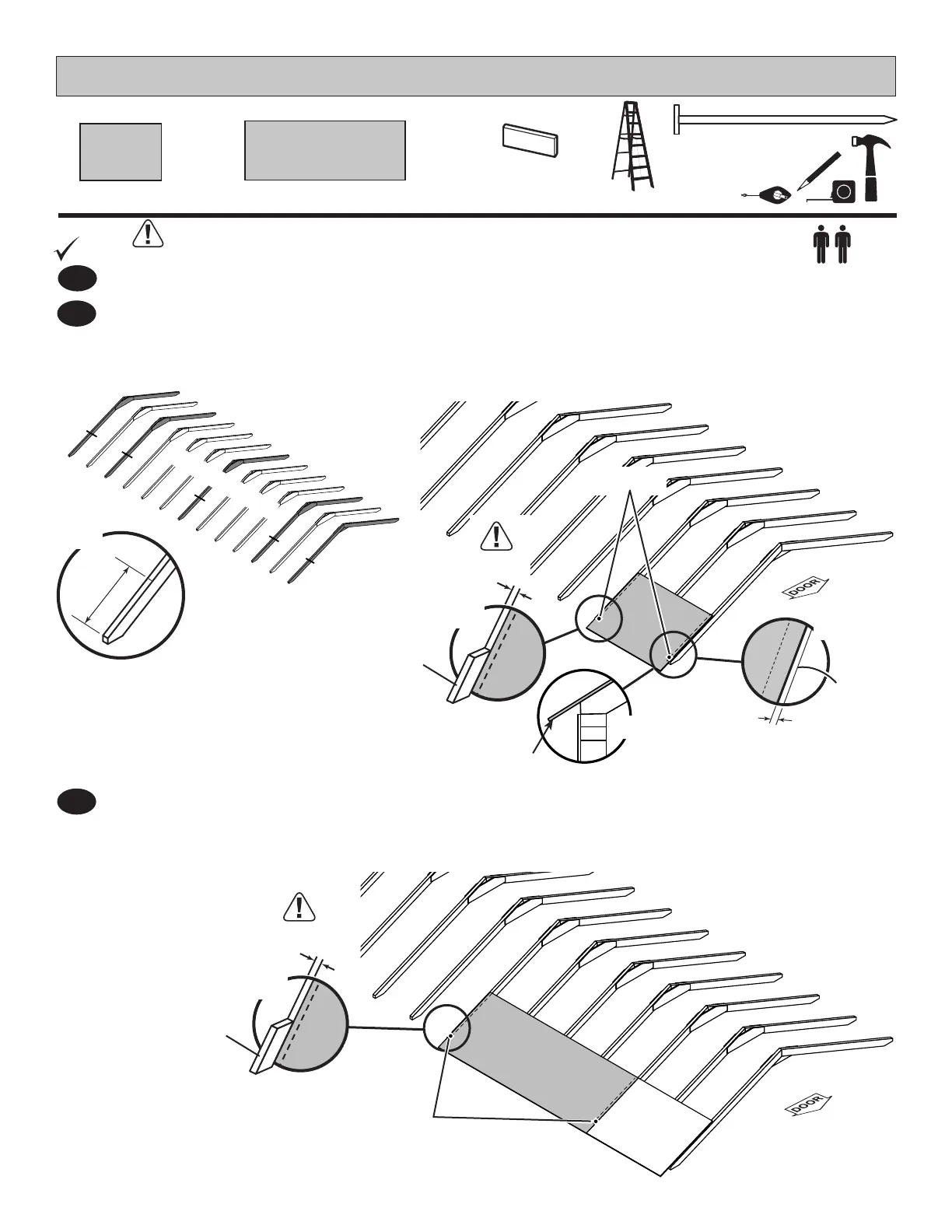Roof panels may cause serious injury until securely fastened.
Two Nails
11th
7th
3rd
Front
Back
Two Nails
Panel 1/2"
(1 cm)
Rafter
Panel
51
ROOF PANELS
PARTS REQUIRED:
2" (5,1 cm)
39-3/4" x 96"
(101,0 x 243,8 cm)
48" x 39-3/4"
(121,9 x 101,0 cm)
Measure up 33-3/8" from the bottom of front, 3rd, 7th, 11th and back rafters. Mark a line across each rafter .
3/4"
GAUGE BLOCK
GAA
3/4"
(1,9 cm)
Block
3/4"
(1,9 cm)
Block
1
Place the panel ush to the rafter marks. Panel should be at 1/2" from the outside edge of the
rst rafter . Use the 3/4" gauge block GAA to center panel over the rafter .
Secure panel using (2) 2" nails in the corners as shown. Panel will overhang 6-1/2" .
3
Place 1st roof panel ush to the rafter marks and ush to the installed panel.
Use the 3/4" gauge block GAA to center panel over the rafter .
Secure panel using (2) 2" nails in the corners. Panel will overhang 6-1/2" .
Rafter Marks
33-3/8"
(84,8 cm)

