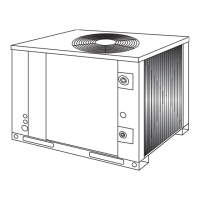036-21083-007-A-0404
Unitary Products Group 9
CLEARANCES
CENTER OF GRAVITY
FIGURE 4 - UNIT DIMENSIONS & CLEARANCES - HCE090, 120 & 150
Overhead (Top)
*
*. Units must be installed outdoors. Overhanging struc-
tures or shrubs should not obstruct condenser air dis-
charge.
120”
Front (Piping and Access Panels) 30”
Left Side 24”
Right Side 24
Rear 24”
Bottom
†
†. Adequate snow clearance must be provided if winter
operation.
0”
UNIT
DIM (IN.)
ABCD
7-1/2 T
ON 42-3/4 31-3/4 19-3/4 11-1/2
10 T
ON 70-1/8 32 30-3/4 15-1/8
12-1/2 T
ON 70-1/8 32 29-5/8 16 -1/2
AIR
OUT
AIR
IN
4
25-3/
10-1/8
2-1/2
4-1/2
GUAGE
LINE
ACCESS
1-1/8" OD
SUCTION LINE
1/2" OD
LIQUID LINE
COMPRESSOR AND
CONDENSER FAN MOTOR
ACCESS
7/8" KNOCKOUT
ACCESSORY WIRING
ENTRY
1-3/8" DIA.
POWER WIRING
ENTRY
7/8" DIA.
CONTROL WIRING
ENTRY
32-1/2
5
4-1/8
2
5
CONTROL BOX
ACCESS
31-3/4
42-3/4
HCE090
(7-1/2 Ton
AIR
OUT
AIR
IN
AIR
OUT
2-3/4
32
2-1/4
32-1/2
70-1/2
8-3/4
5-3/8
CONTROL BOX
ACCESS
SERVICE
PORT
LOCATION
39
1-1/8 OD (10 TON)
1-3/8 OD (12-1/2 TON
SUCTION LINE
5/8 OD
LIQUID LINE
15-3/4
7/8 DIA
CONTROL WIRING
ENTRY
COMPRESSOR AND
CONDENSER FAN MOTOR
ACCESS
1-3/8 DIA.
POWER WIRING
ENTRY
6-3/4
CONDENSER FAN MOTOR
ACCESS
7/8" KNOCKOUT
ACCESSORY WIRING
ENTRY
7-3/4
5-7/8
HCE120
(10 Ton)
HCE150
(12-1/2 Ton)

