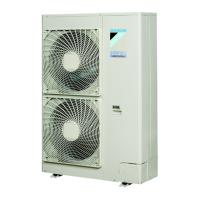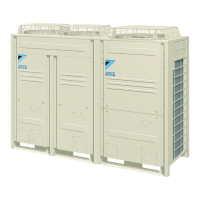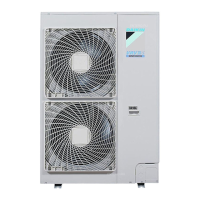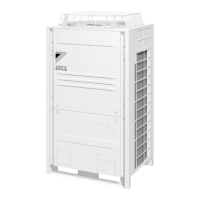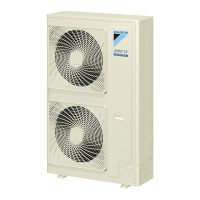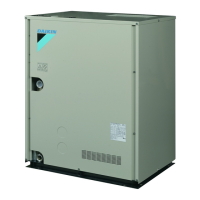Example of connection
(Connection of 8 indoor units)
Single outdoor
system
Example refrigerant branch using REFNET joint
Example refrigerant branch using REFNET joint and REFNET header
Example refrigerant branch using REFNET header
a b c d e f
g
H1
p
Outdoor unit
REFNET joint (A-G)
Indoor units ( 1 - 8 )
H1
H2
a
a
i
b
c d e f
g
h
k
j
7 8
H1
H2
Outdoor unit
REFNET header
c d e
f
g
h i
b
1 2 3 4 5 6 7
8
Multi outdoor
system
(
∗
2)
In case of multi outdoor system, re-read to the first
Outdoor unit multi connection piping kit as seen
from the indoor unit.
Maximum
allowable
length
Between outdoor
(
∗
2)
and indoor units
Between outdoor unit and Outdoor unit multi
connection piping kit (Only for multi system)
Between outdoor and indoor units
Between indoor and indoor units
Between outdoor and outdoor units
Actual pipe length
Actual pipe length
Actual pipe length
Equivalent length
Difference in height
Difference in height
Difference in height
Equivalent length
Total extension length
Pipe length between outdoor (∗2) and indoor units ≤ 120m
Example unit 8 : a + b + c + d + e + f + g + p ≤ 120m
Example unit 8 : b + c + d + e + f + g + p ≤ 40m
Equivalent pipe length between outdoor (∗2) and indoor units ≤ 150m (assume equivalent pipe length of REFNET joint to be 0.5m, that of REFNET header to be 1m, calculation purposes) (See Note 1 - Next page)
Pipe length between outdoor unit and outdoor unit multi connection piping kit ≤ 10m, equivalent length between outdoor unit and outdoor unit multi connection piping kit ≤ 13m
Difference in height between outdoor and indoor units (H1) ≤ 50m ( ≤ 40m if the outdoor unit is below)
Difference in height between indoor units (H2) ≤ 15m
Difference in height between outdoor unit (H3) ≤ 5m
Pipe length from first refrigerant branch kit (either REFNET joint or REFNET header ) to indoor unit ≤ 40m
Total pipe length from outdoor unit (∗2) to all indoor units ≤ 300m
Allowable
height
length
Allowable length after the branch
Refrigerant branch kit selection
Example unit 8 : a + i ≤ 120m
Example unit 6 : a + b + h ≤ 165m, unit 8 : a + i + k ≤ 120m
Example unit 8 : i ≤ 40m
Example unit 6 : b + h ≤ 40m, unit 8 :i + k ≤ 40m
r ≤ 10m (Equivalent length: ≤ 13m)
s ≤ 10m (Equivalent length: ≤ 13m)
t ≤ 10m (Equivalent length: ≤ 13m)
Refrigerant branch kits can only be
used with R410A.
How to select the REFNET joint
• When using REFNET joint at the first branch counted from the outdoor unit side.
Choose from the following table in accordance with the outdoor unit capacity type.
(Example: REFNET joint A)
Q140·180 type
Q280 type
Q360~540 type
KHRP26A22T
KHRP26A33T
KHRP26A72T
• Choose the REFNET joints other than that for the first branch from the following table in accordance with the total
capacity index of all the indoor units connected below the REFNET joint.
How to select the REFNET header
• Choose from the following table in accordance with the total capacity index of all the indoor units connected
below the REFNET header.
• Note: 250 type indoor unit cannot be connected below the REFNET header.
< 200
200 ≤ x< 290
290 ≤ x< 640
640 ≤
KHRP26M33H
KHRP26M33H
KHRP26M72H
KHRP26M73H + KHRP26M73HP
How to select the Outdoor unit multi connection piping kit (This is required when the system is multi outdoor unit
system.)
• Choose from the following table in accordance with the number of outdoor units.
2 units
3 units
BHFP22P36C
BHFP22P54C
Example REFNET joint C: indoor units
Example for indoor units connected downstream
Indoor unit total capacity index
Refrigerant branch kit name
Number of outdoor units
Connection piping kit name
Outdoor unit capacity type Refrigerant branch kit name
A
B
(
∗
1)
“ ” indicate the Outdoor unit multi
connection piping kit
A B C D E F G
1 2 3 4 5 6 7
8
H2
h i j k l m n
1 2 3 4 5 6
Outdoor unit
REFNET joint (A • B)
REFNET header
3 + 4 + 5 + 6 + 7 + 8
Example REFNET joint B: indoor units
Example REFNET header: indoor units
1 + 2 + 3 + 4 + 5 + 6
7 + 8
Example REFNET header: indoor units
1 + 2 + 3 + 4 + 5 + 6 + 7 + 8
a b c d e f g
8
H2
H1
H3
p
Outdoor unit
REFNET joint (A-G)
h i j k l m n
1 2 3 4 5 6 7
First Outdoor
unit multi connection
piping kit
Indoor units ( 1 - 8 )
Indoor units ( 1 - 8 ) Indoor units ( 1 - 8 )
• When multi outdoor system are installed, be sure to
use the special separately sold Outdoor unit multi
connection piping kit.
The table at right shows how to select the proper kit.
A B C
D
E F G
H1
H2
a
i
b
Outdoor unit
c d e f
g
h
1 2 3 4 5 6
REFNET header
k
j
7 8
H3
REFNET joint (A • B)
A B
Indoor units ( 1 - 8 )
H2
8
H1
H3
a
Outdoor unit
REFNET header
c d e
f
g
h
i
b
Indoor units ( 1 - 8 )
1 2 3 4 5 6 7
r
t
s
Outdoor unit
< 200
200 ≤ x< 290
290 ≤ x< 640
640 ≤
KHRP26A22T
KHRP26A33T
KHRP26A72T
KHRP26A73T + KHRP26M73TP
Indoor unit total capacity index
Refrigerant branch kit name

