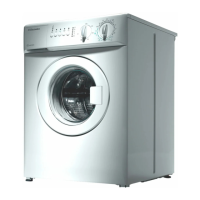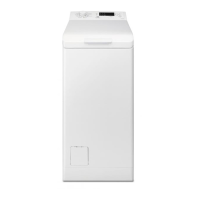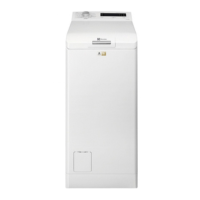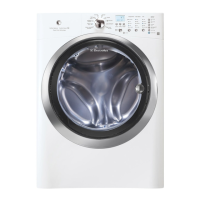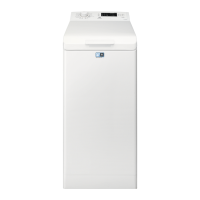5
MINIMUMINSTALLATIONCLEARANCES-Inches(cm)
SIDES REAR TOP FRONT
Alcove 0” (0 cm) 0” (0 cm)* 0” (0 cm) n/a
Under-
Counter
0” (0 cm) 0” (0 cm)* 0” (0 cm) n/a
Closet 0” (0 cm) 0” (0 cm)* 0” (0 cm) 1” (2.54 cm)
Installation Requirements
Clearance requirements
IMPORTANT
DONOTINSTALLYOURWASHER:
1. In an area exposed to dripping water or out-
side weather conditions. The ambient temper-
ature should never be below 60° F (15.6° C) to
maximize detergent effectiveness.
2. In an area (garage or garage-type building)
where gasoline or other flammables (including
automobiles) are kept or stored.
3. On carpet. Floor MUST be solid with a maxi-
mum slope of 1 inch (2.54 cm). To minimize
vibration or movement, reinforcement of the
floor may be necessary.
INSTALLATION IN A RECESS OR CLOSET
If washer and dryer are installed in the same
closet, door ventilation is required: A minimum of
120 square inches (774.2 cm²) of opening, equally
divided at the top and bottom of the door, is
required.Louveredopeningsshouldbelocated3
inches (7.6 cm) from bottom and top of door. Air
openings are required to be unobstructed when a
door is installed. A louvered door with equivalent
air openings for the full length of the door is
acceptable.
60 sq. in.
(387.1cm²)
3”
(7.6cm)
60 sq. in.
(387.1cm²)
3”
(7.6cm)
closet door
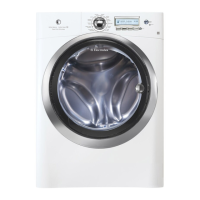
