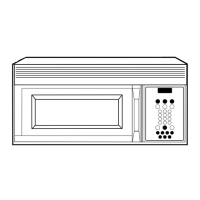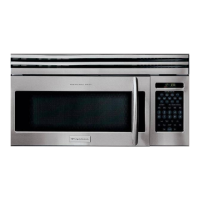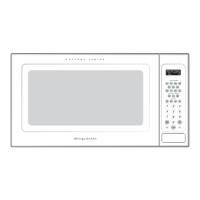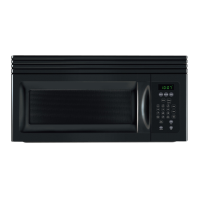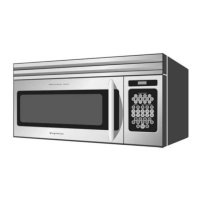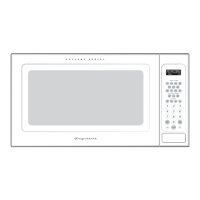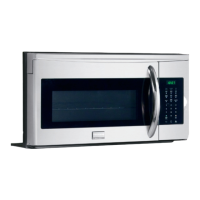Installation Instructions
TOOLS YOU WILL NEED
# 1 Phillipsscrewdriver
Tinsnips(forcutting
damper,if required)
Gloves
Safetygoggles
Pencil
Ruleror tapemeasureand
t edge
Scissors
(to cuttemplate,if necessary)
din===--
Saw (saber,holeor keyhole)
Electricdrill with 3/16",1/2"and%"
drill bits
0
Studfinder or
Hammer(optional)
Level
Carpentersquare
(optional)
Fillerblocksor scrap
woodpieces,if needed
for top cabinetspacing
(usedonrecessedbottom
cabinetinstallationsonly)
Ductandmaskingtape
MOUNTING SPACE
--3
66" (167,6cm)
or Morefrom
the Floorto the
Topof the
Microwave
BottomEdgeof
CabinetNeedsto
be30" (76,2cm)
or Morefrom the
CookingSurface
Backsplash
NOTES:
• The space between the cabinets must be
30" (76.2 cm)wide and free of obstructions.
• If you are going to vent your microwave oven
to the outside, see Hood Exhaust Section for
exhaust duct preparation.
• When installing the microwave oven beneath
smooth, flat cabinets, be careful to follow the
instructions on the top cabinet template for
power cord clearance.
5

