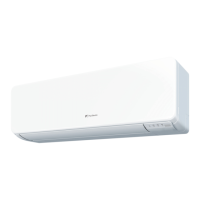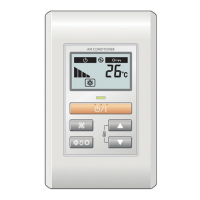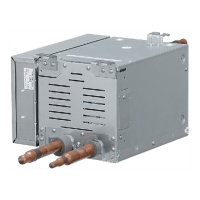Panel base
Panel frame
CAUTION
Always remove the panel frame after removing the intake
grille.
1. POSITION THE CEILING HOLE AND HANGING
BOLTS
940 mm ( 37")
890 mm ( 35-3/64")
750 mm (29-17/32")
750 mm (29-17/32")
Hanging bolt M10
(A) Standard setting
Hole-in anchor
Hole-in plug
Concrete Insert
Drain pipe (I.D. 32 mm)
60 mm
(2-3/8")
305.5 mm (12")
298.5 mm (11-3/4")
(2-3/4")
248.5 mm
(9-25/32")
70 mm
(3-15/16")
(5")
100 mm
127 mm
235 mm (9-1/4") [18 to 24 type]
285 mm (11-7/32") [30 to 54 type]
(B) Slender setting
Drain pipe (I.D. 32 mm)
60 mm
(2-3/8")
305.5 mm (12")
298.5 mm (11-3/4")
248.5 mm
(9-25/32")
70 mm
(2-3/4")
(3-15/16")
(3-5/8")
100 mm
92 mm
200 mm (7-7/8") [18 to 24 type]
250 mm (9-27/32") [30 to 54 type]
3. BODY INSTALLATION
As for the dimension of the ceiling rear hight is above figure or more.
(1) Install special nut A, then special nut B onto the hanging bolt.
(2) Raise the body and mount its hooks onto the hanging bolt between
the special nuts.
(3) Turn special nut B to adjust the height of the body.
(4) Leveling
Using a level, or vinyl hose filled with water, fine adjust so that the
body is level.
WARNING
Perform final tightening by tightening the double nut firmly.
* Must fit tightly against ceiling
without any gap.
Special nut B
Hanging bolt
Special nut A
30 mm (1-3/16")
or more
Hook
Ceiling
After installing the body,
tighten the nuts.
* Allowable space between the unit and the ceiling 5 mm (3/16") or less
INSTALLING THE PANEL FRAME
Vinyl hose
* With slender setting, turn the panel frame 90° as shown in the dia-
gram above.
Grille setting method has been changed at the marked posi-
tions on the panel frame and panel base.
(A) Standard setting (B) Slender setting
(Example)
Panel base
Panel frame
*90° Turn
Mark
Panel frame
No mark
2. HANGING PREPARATIONS
• Firmly fasten the hanging bolts as shown in figure or by another method.
• Install the hanging bolts at a place where they would be capable of
holding a weight of at least 50 kgf per bolt.
(Hanging bolt position)
(Grille measurement)
(Hanging bolt position)
(Ceiling opening measurement)
* Appearance of slender setting

