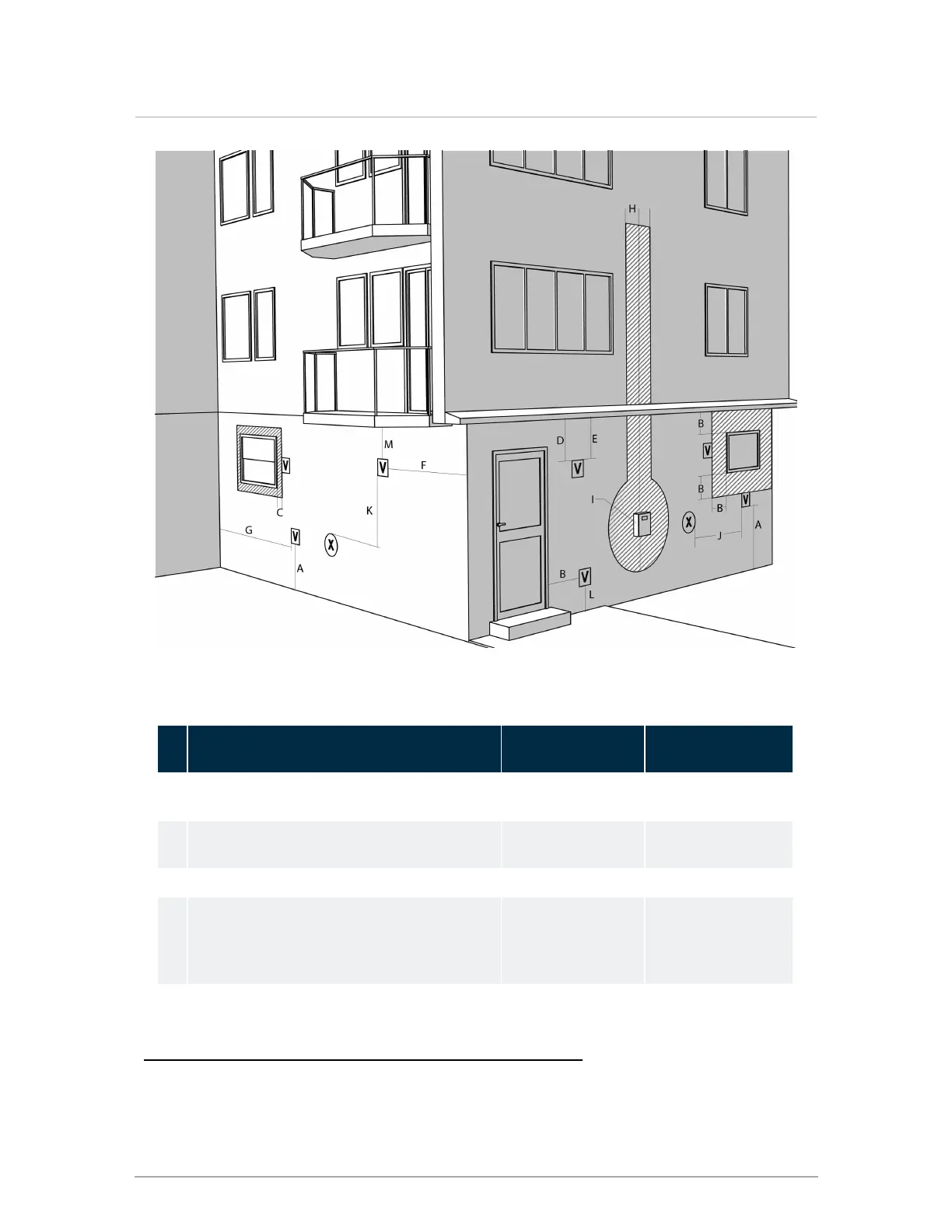Figure 16 Minimum clearances from vent/air inlet terminations (see legend on adjacent page)
Description US Installations
1
1
Canadian
Installations
2
2
A Clearance above grade, veranda, porch,
deck, or balcony
1' (30 cm) 1' (30 cm)
B Clearance to window or door that may be
opened
4' (1.2 m) below or
to side of opening
3' (91 cm)
C Clearance to permanently closed window
*
*
D Vertical clearance to ventilated soffit located
above the terminal within a horizontal
distance of 2' (61 cm) from the center line of
the terminal
5' (1.5 m) *
1
In accordance with the current ANSI Z223.1/NFPA 54 National Fuel Gas Code.
2
In accordance with the current CAN/CSA-B149 Installation Codes.
*
Clearances in accordance with local installation codes and the requirements of the gas supplier.
