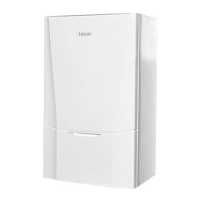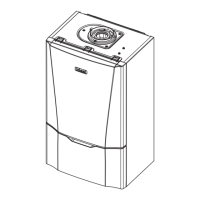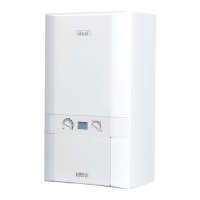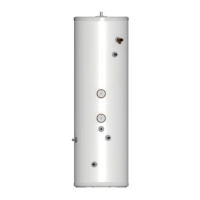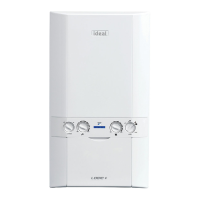GENERAL
6 Viceroy GT Range - Installation
2 INSTALLATION OF THE BOILER
The minimum dimensions indicated on the following drawing
must be respected to ensure good access around the boiler
Remark: To allow the inlet of the combustion air, the boiler
room must be adequately ventilated, the section and the
location must comply with local recommendations.
* Caution: Pay particular care to the space required for the boiler when the door is open. For an installation of several
boilers side by side, these dimensions need to be modified.
Sections 8 9 10 11 12 13 14
Dimensions A mm 1505 1665 1825 1985 2145 2305 2465
Dimensions B mm 130 -40 120 -40 120 -40 120
Dimensions C m 1.5 2 2 2 2.5 2.5 2.5
Section cm
2
S 840 960 1090 1240 1390 1550 1710
Burner door open
8229-EN-05 A
8229-EN-54
