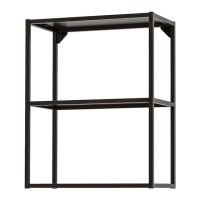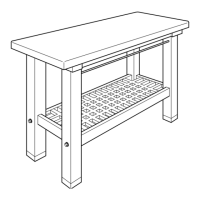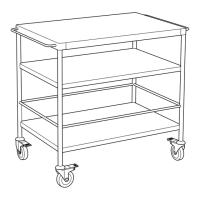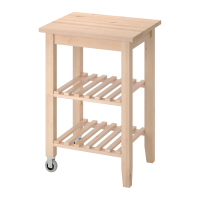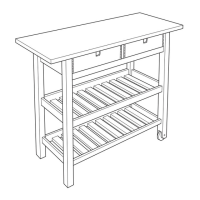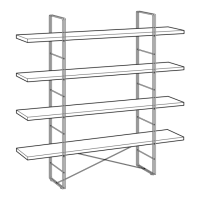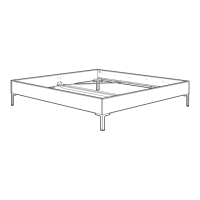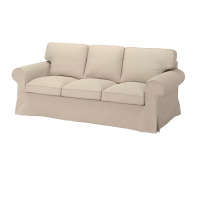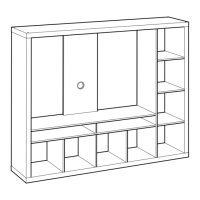14
Min 120 cm
Building a kitchen island
When it comes to building a kitchen island, it is impor-
tant to consider some key aspects during the planning
and installation. Since the kitchen island will not be
supported by the walls, the frames need to be at-
island using the open frames along with the assembly
kit for kitchen island.
-
specialised dealer.
Measure and resize the worktop if needed. As you
place it on top of the island, make sure your have an
equal overhang all around. Then, attach it using the
brackets provided with your base unit.
Use the anchoring metal brackets included in the
assembly kit for kitchen island to secure the kitchen
After you have slid the legs into the anchoring
included with the frames. We recommend that you
use a large spirit level to check that the cabinets are
level in all directions. To make minor adjustments,
adjust the height of the legs.
Make sure you assemble the cabinet stabilisers onto
the frames according to the assembly instruction
that comes with the assembly kit for kitchen island.
Start by deciding where the island will be positioned.
We recommend that you leave 120 cm between the
island and the other kithen units to ensure a good
For a straight island that aligns with the rest of
the kitchen, use reference points in the room (for
example base cabinets).
Once you have positioned the frames, add some
temporary tape underneath each leg and mark the
perimeter of each leg sleeve as accurately, since this

