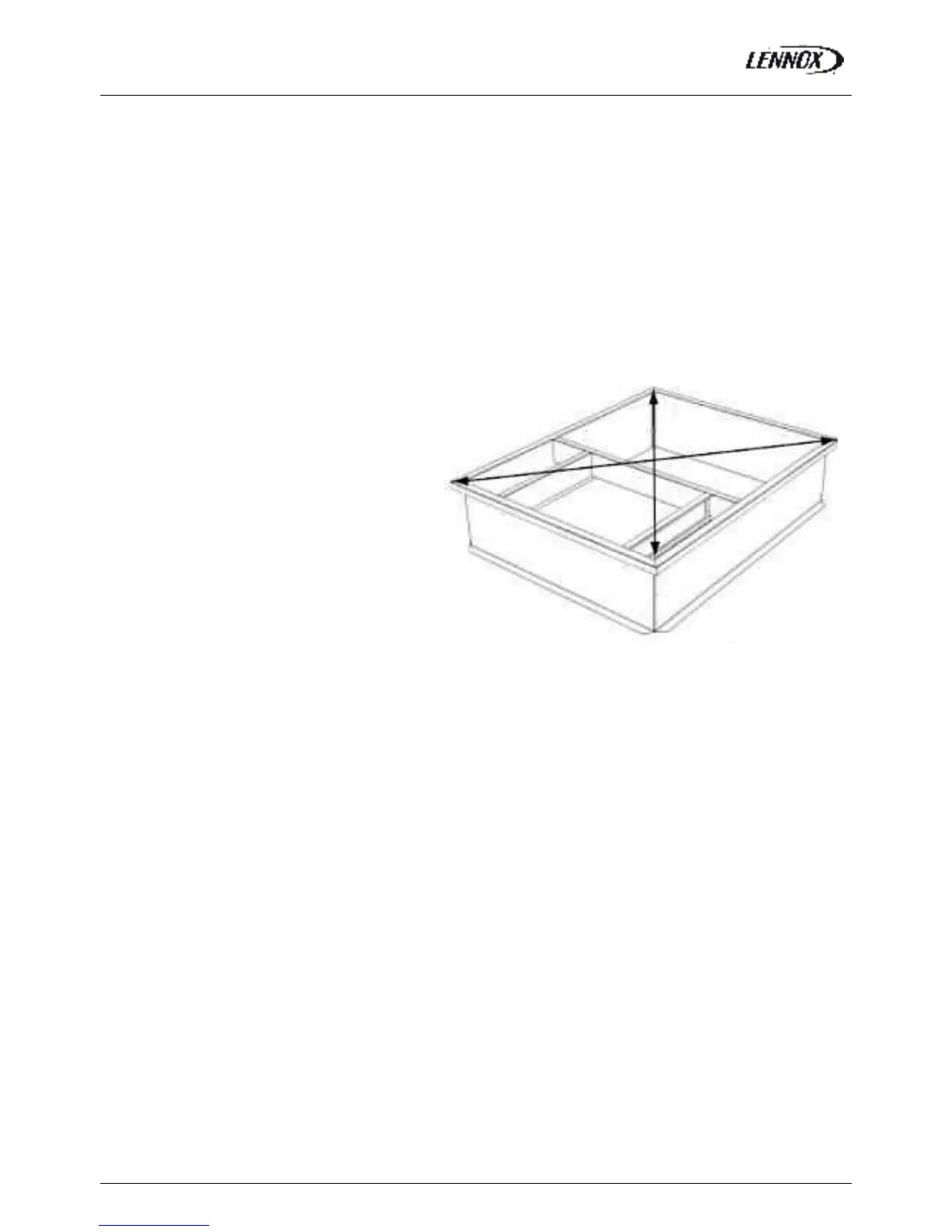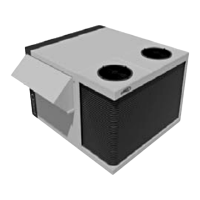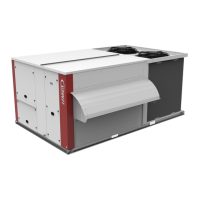BALTIC R410A-IOM-0708-E Page 21
NON ADJUSTABLE NON ASSEMBLED ROOFCURB
ASSEMBLY
The frame is supplied as a single package and shipped folded down for ease of transport and handling. It is easy field
assembled as all parts required are supplied with the frame.
SECURING THE FRAME
To ensure proper mating with units (figure 22), it is mandatory that the roof mounting frame be squared to roof structure as
follows:
-With frame positioned levelled in the desired location
on roof trusses, tack weld corner of frame.
-Measure frame diagonally from corner to corner as
shown in figure 16. These Dimensions must be equal in
order for the fame to be square.
-It is extremely important to sight frame from all corner
to ensure it is not twisted across. Shim frame under any
low side. The maximum slope tolerance is 5mm per
linear meter in any direction.
-After the frame has been squared, straightened and
shimmed, weld or secure the frame to the roof deck.
NOTE: It must be securely fastened to the roof as per local codes and regulations.
Fig. 22

