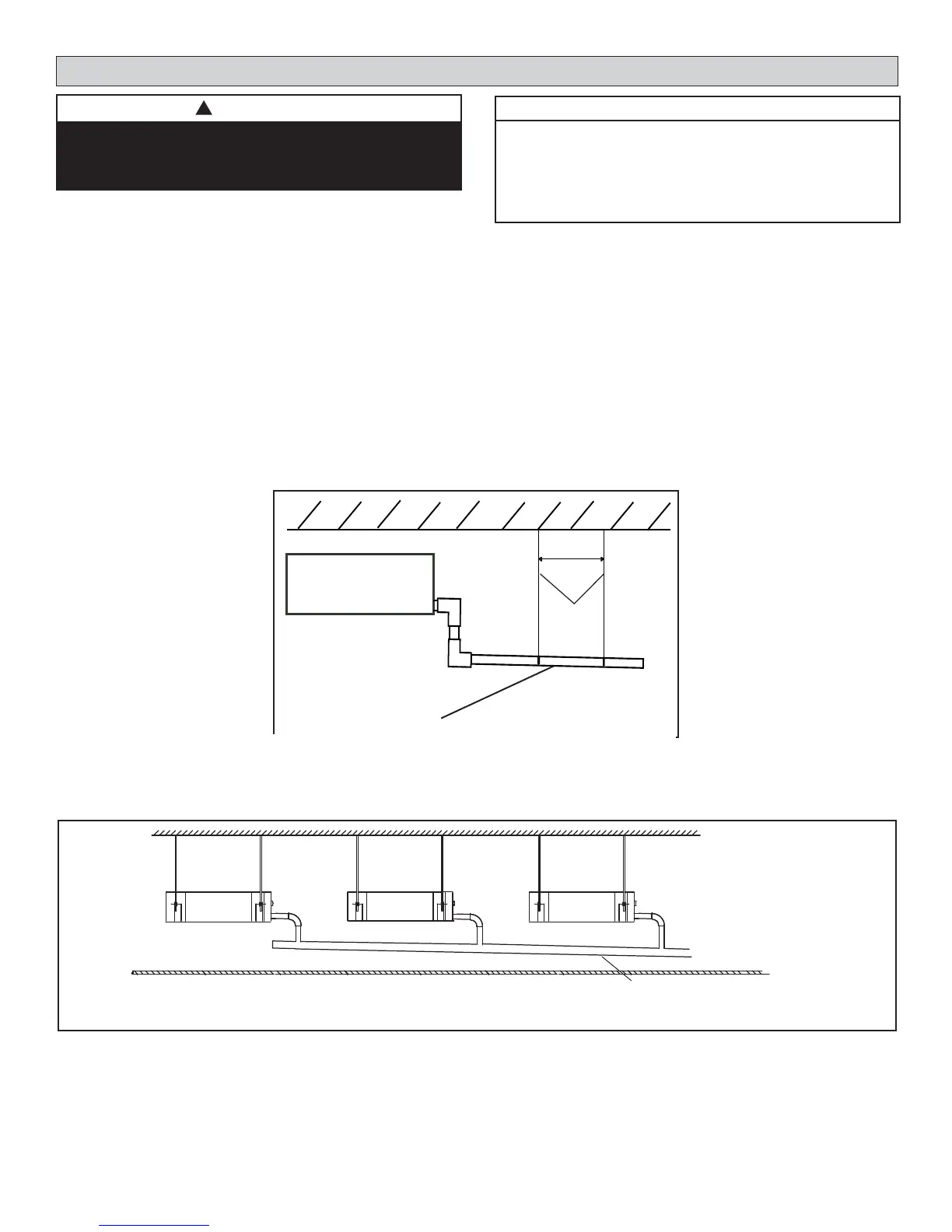Lennox Mini-Split Service Manual / Page 109
Condensate Piping Requirements - MWMA & MCFA
CAUTION
!
Make sure that drain piping is properly routed
and insulated in order to prevent both leaks and
condensation.
1. Make a water-tight connection between the fi eld-provided condensate drain extension and the provided fl exible drain
piping.
2. Confi rm proper slope (not less than 1/4 inch per foot) and routing of condensate lines to ensure moisture is drained away
from the indoor unit.
3. Drain should be as short as possible and should not have any droops or kinks that would restrict condensate fl ow and
shall be approved resistant pipe. There must be a 2-inch space between the end of the condensate drain and the fi nal
termination point (ground, open drain, etc.) to ensure that the line will drain freely.
4. After the system installation is complete, the condensate drain line must be checked for leaks and proper drainage. If a
fi eld-provided condensate pump has been installed, it must be checked to ensure proper operation. This check is part
of the commissioning sequence.
IMPORTANT!
Drain should have a slope of at least ¼ inch per foot
and should be approved corrosion-resistant pipe.
You must confi rm operation of every drain and pump
in the system as part of the commissioning proce-
dure.
DRAIN LINE
3 ft. (1 m)
SUPPORT
STRAPS
Slope at least
1/4” per foot
Single Indoor Unit Suspended from Ceiling Using a
Properly Sloped Gravity Drain
Condensate Drain Multiple Indoor Units Suspended from Ceiling Using a Single Properly Sloped Gravity Drain
Indoor Unit
MAIN DRAIN
(Sloped at 1/4” per foot AWAY from unit and should
be supported as needed to prevent sagging.)
INDIVIDUAL DRAIN OUTLET FROM EACH INDOOR UNIT
Indoor
Unit
Indoor
Unit
Indoor
Unit

