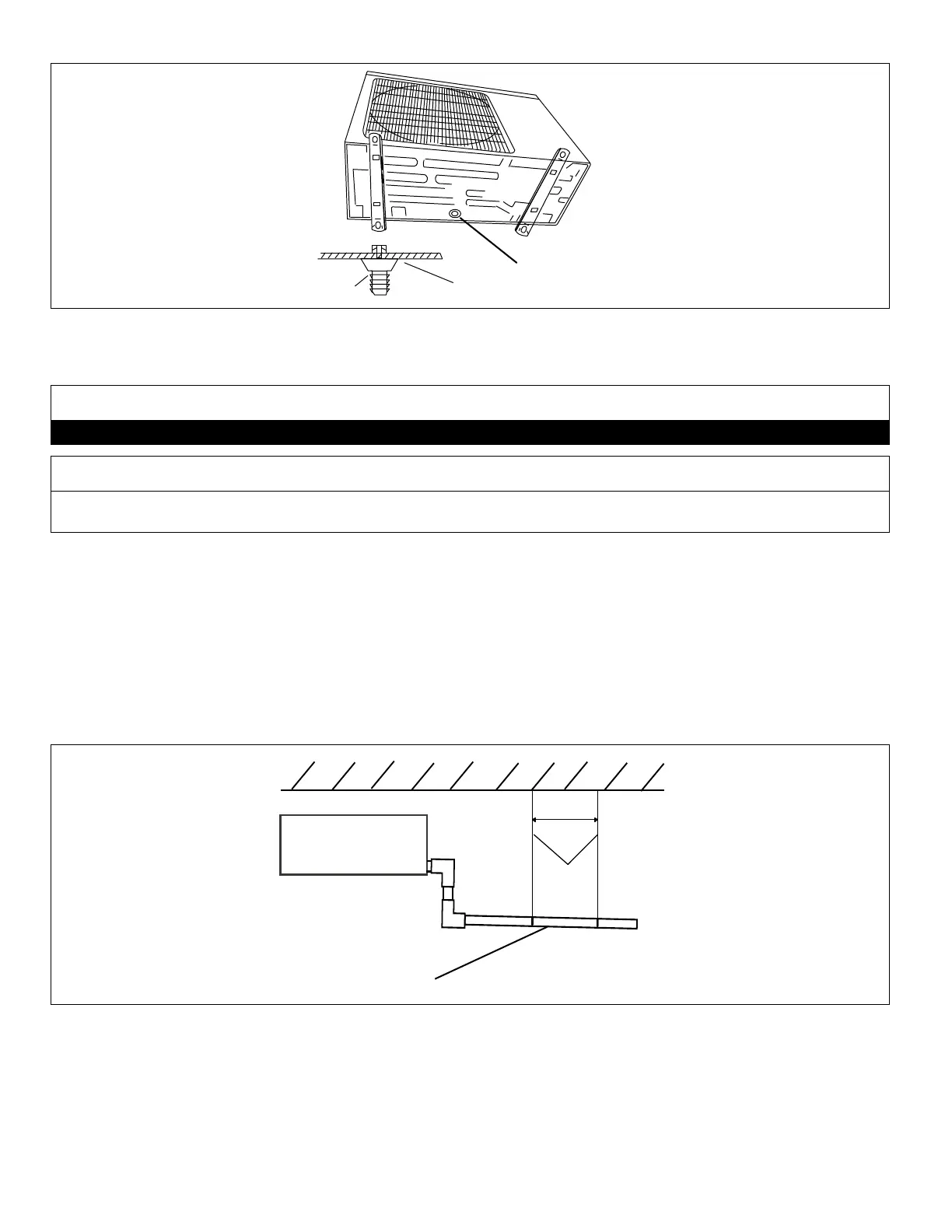78
Drain
Connector
Chassis
Condensate Drain
(location varies per model)
Figure 50. Condensate Drainage Requirement
14.2. Indoor Unit Gravity Drain
CAUTION
Makesurethatdrainpipingisproperlyroutedandinsulatedinordertopreventbothleaksandcondensation.
IMPORTANT
Drainshouldhaveaslopeofatleast¼inchperfootandshouldbeapprovedcorrosion-resistantpipe.Youmustconrm
operationofeverydrainandpumpinthesystemaspartofthecommissioningprocedure.
1. Makeawater-tightconnectionbetweentheeld-providedcondensatedrainextensionandtheprovidedexibledrain
piping.
2. Conrmproperslope(notlessthan1/4inchperfoot)androutingofcondensatelinestoensuremoistureisdrainedaway
fromtheindoorunit.
3. Drainshouldbeasshortaspossibleandshouldnothaveanydroopsorkinksthatwouldrestrictcondensateowand
shallbeapprovedresistantpipe.Theremustbea2-inchspacebetweentheendofthecondensatedrainandthenal
terminationpoint(ground,opendrain,etc.)toensurethatthelinewilldrainfreely.
4. Afterthesysteminstallationiscomplete,thecondensatedrainlinemustbecheckedforleaksandproperdrainage.Ifa
eld-providedcondensatepumphasbeeninstalled,itmustbecheckedtoensureproperoperation.Thischeckispartof
thecommissioningsequence.
DRAIN LINE
3 ft. (1 m)
SUPPORT
STRAPS
Slope at least
1/4” per foot
Indoor Unit
Figure 51. Single Indoor Unit Suspended from Ceiling using a Properly Sloped Gravity Drain

