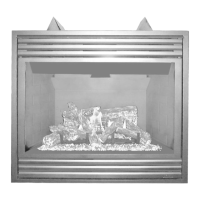10
NOTE: DIAGRAMS & ILLUSTRATIONS ARE NOT TO SCALE.
LENNOX HEARTH PRODUCTS • MERIT PLUS
®
DIRECT VENT GAS FIREPLACES (MPDP35/40) • INSTALLATION INSTRUCTIONS
Model No. A B C D E
MPDP35
in. 35-1/4 36-1/4 21-11/16 49 16
mm 895 921 551 1245 406
MPDP40
in. 40-1/4 41-1/4 26-11/16 54 16
mm 1022 1048 678 1372 406
Model No. A B C D E F G H J K L M N
MPDP35
in. 36-1/8 32-1/8 19 29-1/2 35-1/8 21-11/16 24-7/8 12-7/16 9 3 9 3 16
mm 918 816 483 749 892 551 632 316 220 76 220 76 406
MPDP40
in. 41-1/8 37-1/8 24 34-1/2 40-1/8 26-11/16 29-7/8 14-15/16 9 3 9 3 16
mm 1045 943 610 876 1019 678 759 379 220 76 220 76 406
G
H
Top View
Concentric Flue*:
Flue =
4-1/2" (114 mm);
Combustion Air =
7-1/2"
(190 mm).
Rear/Side
Framing
Spacers
*All MPDP models have a top and rear vent.
J
F
N
1/2" (13 mm)
Framing Spacer
1-5/8"
L
K
Gas Inlet (either
side and bottom)
Electrical Inlet
Cover Plate
2" x 2-3/4"
(51 x 70 mm)
with Knockout
Right Side View
M
6"(152 mm)
1-3/8" (35 mm)
Optional Electrical Inlet
Knockout (either side;
requires field-provided
junction box)
E
D
C
Front View
4" (102 mm)
A
Top
Standoff
B
Eyebrow Hood
Top Standoff
A
B
D
7
(178)
5-1/8
12-1/8
(308)
10-1/2
(
267
)
C
VENT FRAMING:
TOP VENT with
1 ft. of pipe and
90-degree elbow
VENT FRAMING:
REAR VENT
with no elbows
Framing should be
constructed of 2x4
or larger lumber.
Inches (mm)
E
(130)
(130)
7
(308)
(178)
1/2
A
5-1/8
12-1/8
Dimension “E” is required framing depth when
finish material (drywall) thickness is 1/2 in. (13mm).
FIREPLACE AND FRAMING SPECIFICATIONS
Notes
Diagrams, illustrations and photographs are not to scale. Consult installation
instructions. Product designs, materials, dimensions, specifications, colors,
and prices are subject to change or discontinuance without notice.
Efficiencies %
Fireplace
Model
(Rear Vent)
Natural Gas Propane
AFUE
EnerGuide
(P4)
AFUE
EnerGuide
(P4)
MPDP35 70 69 70 71
MPDP40 71 70 71 72
Based on CSA P.4.1-09
Figure 12
Framing

