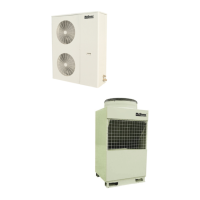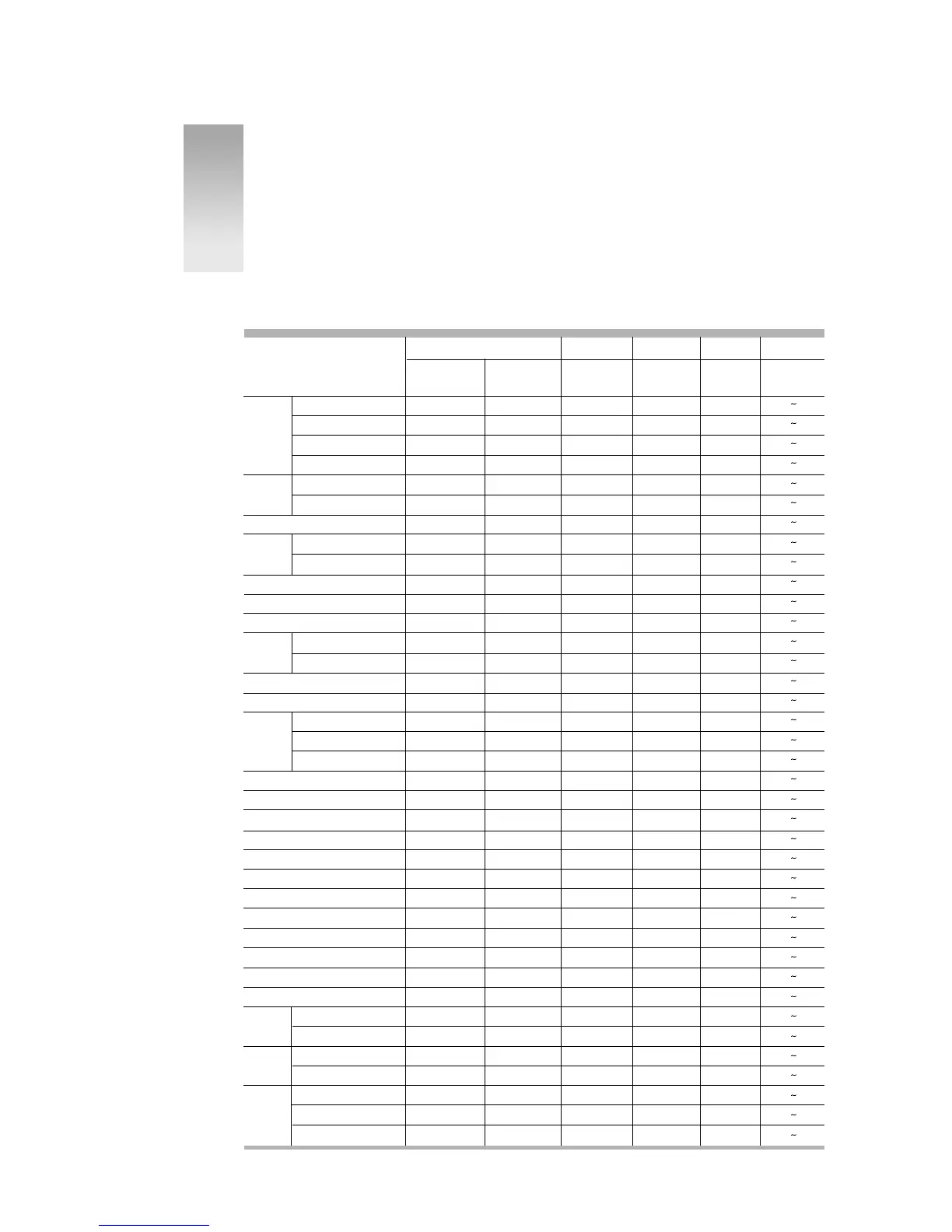-112-
Design & installation Guide For McQuay MDS Multi System
CHAPTER
Annexes
Annex 1(1) Parameters designed for various kinds of buildings
Building
Cooling load (w/m
2
) Occupants Lighting Air flow Max. noise
Sensible Total
m
2
/person W/m
2
L/S dB(A)
cooling load
cooling load
Middle 65 95 10 60 5 35 50
Office Far side 110 160 10 60 6 35 55
Individual office 160 240 15 60 8 30 45
Meeting room 185 270 3 60 9 40 60
Classroom 130 190 2.5 40 9 35 40
School
Library 130 190 6 30 9 35 40
Cafeteria 150 260 1.5 30 10 40 45
Apartment High rise, facing south
110 160 10 20 10 35 40
building High rise,facing north
80 130 10 20 9 35 40
Theater, auditorium 110 260 1 20 12 40 45
Laboratory 150 230 10 50 10 35 45
Library, museum 95 150 10 40 8 35 40
Hospital
Operation room 110 380 6 20 8 30 40
Public area 50 150 10 30 8 35 40
Clinic, health center 130 200 10 40 10 35 45
Barbershop, beauty salon 110 200 4 50 10 35 40
Deparment
Underground 150 250 1.5 40 12 35 45
store
Middle floors 130 225 2 60 10 35 45
Upper floors 110 200 3 40 8 35 45
Drug store 110 210 3 30 10 35 40
Retail store 110 160 2.5 40 10 35 45
Store for choice consumer goods
110 160 5 30 10 35 40
Computer room 100 200 8 40 5.5 35 40
Gymnasium 180 320 1 30 6 35 45
Theater 130 220 1 20 7 30 35
Single room 90 120 10 60 15 30 35
Double room 100 150 10 60 15 30 35
Disco 280 400 1 100 8 30 35
Bar 130 260 2 15 10 35 40
Chinese food restaurant 220 400 2 60 10 35 40
Western food restaurant 160 320 2 60 10 35 40
Rest-
Room 80 130 10 15 7 30 40
aurant
Public area 110 160 10 15 8 35 45
Factory
Assembly shop 150 260 3.5 45 9 45 55
Light industry 160 260 15 30 10 40 50
Playing
Parlor 160 240 6 20 8 35 40
area
General match 110 220 5 40 12 35 45
Open event 110 240 3 80 12 40 50
[Note]: The above data is for reference only.

