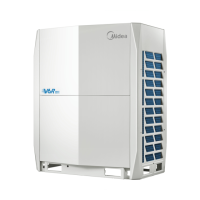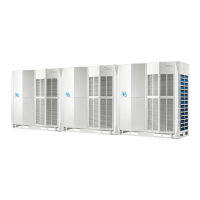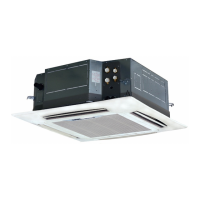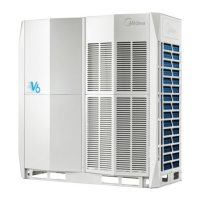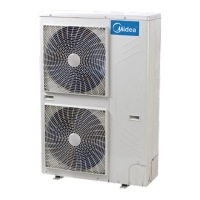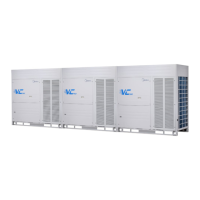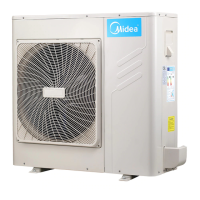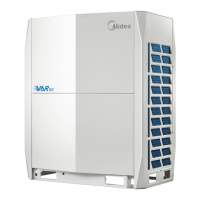
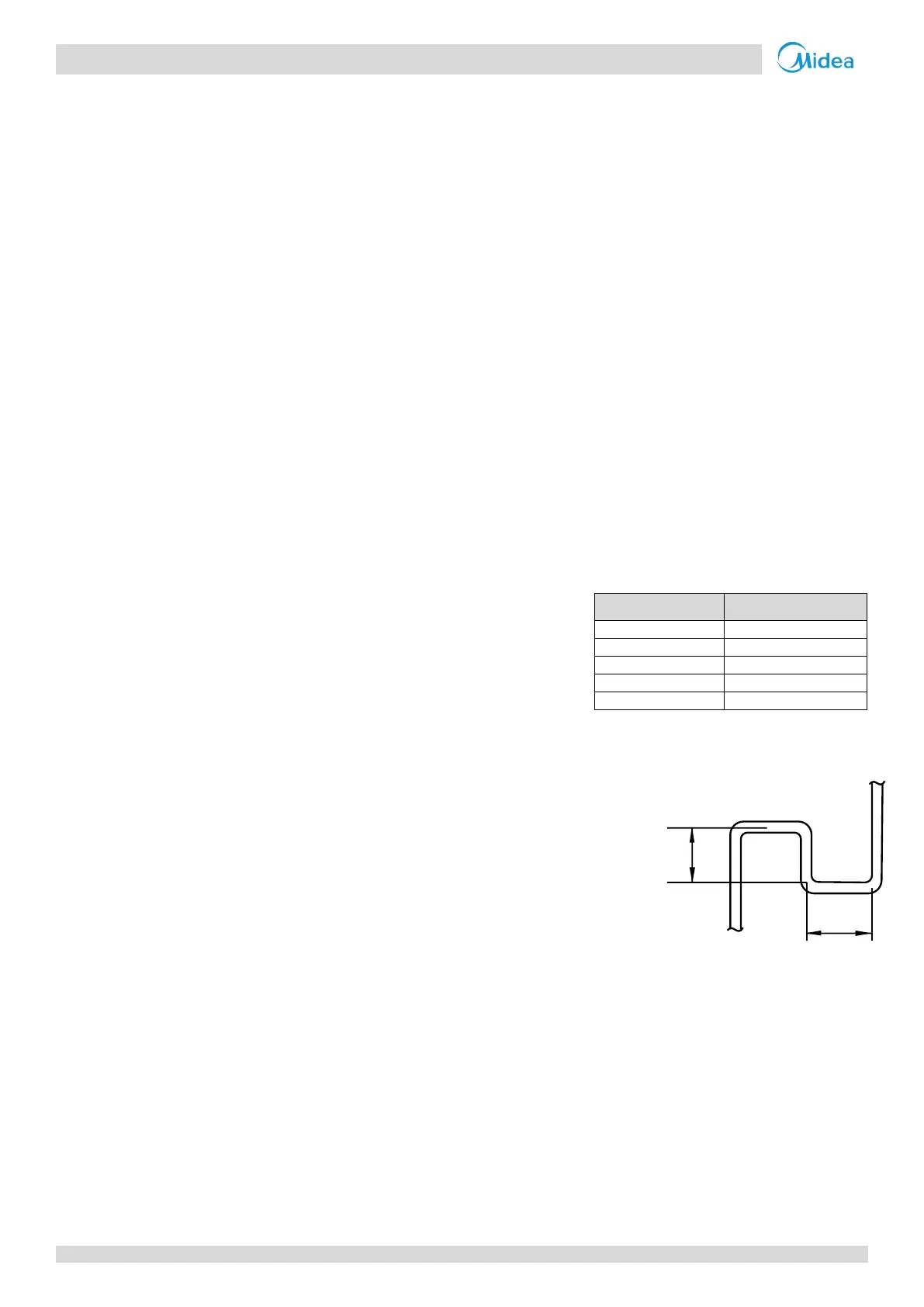
Do you have a question about the Midea V6R Series and is the answer not in the manual?
| Brand | Midea |
|---|---|
| Model | V6R Series |
| Category | Air Conditioner |
| Language | English |
Details capacities of indoor and outdoor units, including fresh air processing and heat recovery ventilators.
Illustrates the physical appearance of VRF indoor units, fresh air processing units, and heat recovery ventilators.
Describes the MS box used for mode selection and its specifications.
Describes various configurations and combinations of outdoor units.
Explains the coding system used for identifying VRF indoor units and fresh air processing units.
Outlines the limitations and rules for combining indoor and outdoor unit capacities.
Provides a step-by-step guide for selecting VRF system components.
Lists detailed technical specifications for various outdoor unit models.
Provides physical dimensions for single and combined outdoor units.
Shows the center of gravity for different outdoor unit configurations.
Details the necessary clearances for outdoor unit installation.
Illustrates the refrigerant piping layouts for different outdoor unit capacities.
Presents wiring diagrams for outdoor units and mode selection boxes.
Details electrical data, including voltage, current, and power consumption.
Describes the key functional parts and safety mechanisms of the outdoor units.
Provides detailed capacity data for heating and cooling operations.
Outlines the operational temperature limits for cooling, DHW, and heating.
Lists sound pressure levels and octave band data for outdoor units.
Lists standard and optional accessories for outdoor units and mode selection boxes.
Introduces the content and purpose of Part 3, including notes for installers.
Covers considerations for placing and installing outdoor and indoor units.
Details requirements and design considerations for outdoor unit ducting and shielding.
Covers design principles, material specifications, and permitted piping lengths.
Provides procedures and principles for installing refrigerant piping, including brazing and flushing.
Discusses design considerations, water traps, and selection of piping diameters for drain systems.
Covers refrigerant piping insulation materials and thickness requirements.
Explains how to calculate and add refrigerant charge to the system.
Details power supply, communication wiring, and wiring examples.
Provides specific guidelines for installing units in seaside environments.
Outlines procedures for unit configuration, pre-commissioning checks, and test runs.
Lists the report sheets required for system commissioning.
