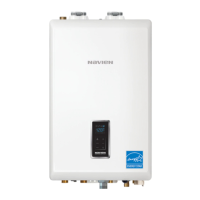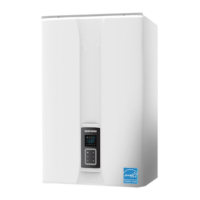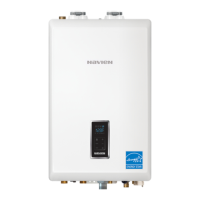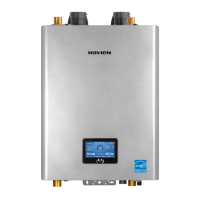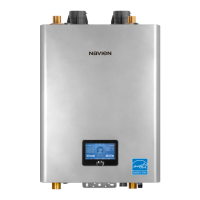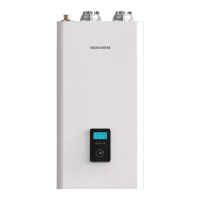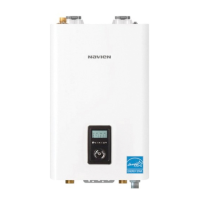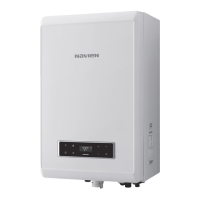Flue System 35
Extended Removal System
Ø80/125 => Max. length: A+B-(1 x 90°elbow) = 68-2.2 = 65.8 m
Ø60/100 => Max. length: A+B-(1 x 90°elbow) = 20-1.3 = 18.7 m
B
A
Ø80/125 => Max. length: A+B-(1 x 45°elbow) = 68-1 = 67 m
Ø60/100 => Max. length: A+B-(1 x 45°elbow) = 20-1 = 19 m
B
A
Pipe Diameter
(mm)
Maximum
Length (m)
Elbow
Equivalent
Length (m)
Ø60/100 20
45° 1.0
90° 1.3
Ø80/125 68
45° 1.0
90° 2.2
Note
Ɣ
For vertical ducts, the outlet must be at least 60 cm
from any opening.
Ɣ
The dimensions (B, C, D, and E) may be reduced to
25 mm, as long as the flue terminal is extended to
clear any overhangs.
Gutter
25 mm
Extended to clear any overhang
6.2 Coaxial Systems
Refer to the following sections for the detailed clearances of the
coaxial system types.
6.2.1 Horizontal Coaxial Removal (Type C
13
)
Standard Removal System
Ø80/125 => Max. length: A=68 m
Ø60/100 => Max. length: A=20 m
A
B 500 or 1,000
851
140 min.
Wall
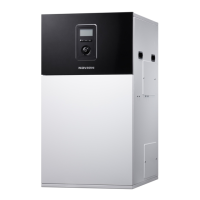
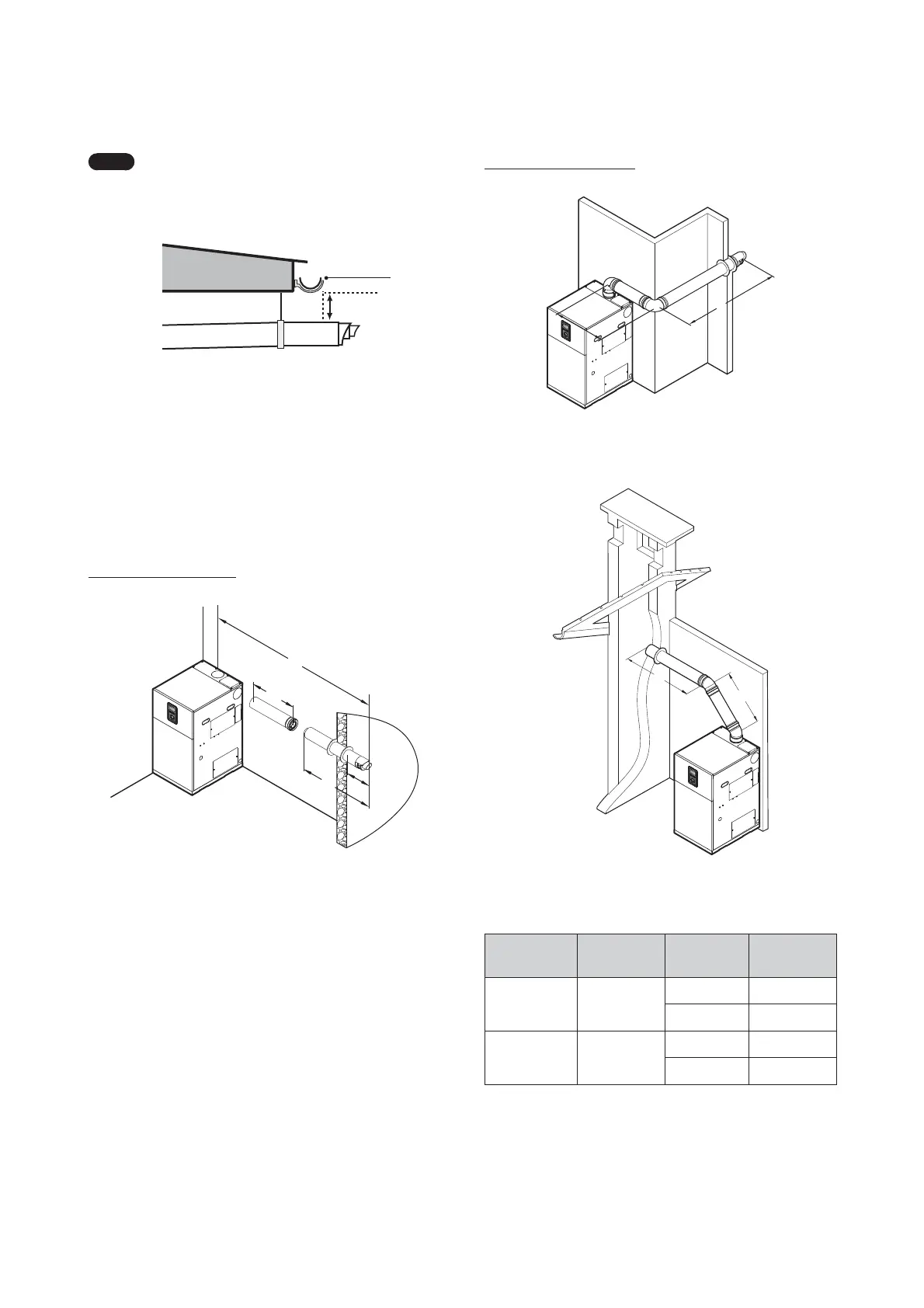