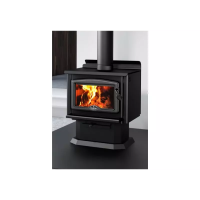/10
2.6 Positioning the unit
In addition to ensuring compliance of the masonry fireplace hearth extension (see Compliance of the
masonry fireplace in Section 2.3), it is necessary to have a floor protection made of non-combustible
materials that meets the measurements specified in table FLOOR PROTECTION (see Section 2.7). To
determine the need to add a floor protection (D) beyond the hearth extension, you must do the following
calculation using the data in Table Data for floor protection calculation of this section: D = B - (A - C). If
the value (D) is negative or zero, you do not have to add more floor protection in front of the unit, because
the masonry fireplace hearth extension is long enough. If the value (D) is positive, you will need a floor
protection in front of the hearth extension at least equivalent to the result (D).
Here is a sample calculation to determine the need to add a non-combustible materials floor protection. For
someone living in the USA whose fireplace opening is less than 6 ft
2
and which the insert would protrude 3"
(76 mm) into the room (C) the calculation would be:
Value D = B - (A - C)
Value D = 16" - (16" - 3")
Value D = 16" - 13"
Value D = 3"
This person should install a non-combustible floor protection of at least 3" (76 mm) in front of the fireplace
hearth extension.

