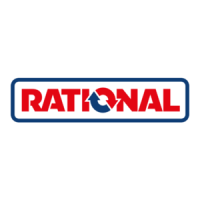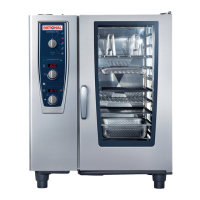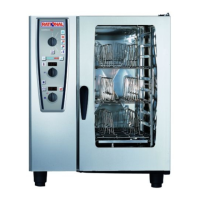- 9 - V-09 05/2014
Minimum clearance left/ right/ rear 2” (50 mm)
(except floor models). If on castered stand with flexi-
ble connections, that allow unit to be moved forward
while still connected to gas/ele. water
pic. 1
On floor models (20x1/1 GN and 20x2/1 GN) there
must be a minimum clearance of approx 20” (500
mm) on the left side of the unit, for installing the
power cable.
Minimum clearance when there are heat sources
on the left-hand side is 14” (350 mm). pic 2
Heat shield see page 24
Attention:
A safety shut down can occur if the ambient tem-
perature on the left hand side of the unit is too high.
We recommend a distance of 20” (500 mm) on the
left hand side of the unit for carrying out
maintenance work. pic. 3
Attention:
- Do not install deep fat fryer at the rear/left side of
the unit.
- The units must only be installed in frost-free
rooms.
- Should it not be possible to direct the exhaust air
of the exhaust pipe into a ventilated ceiling or an
exhaust hood an open space of 20" (500 mm)
above the unit is required. This space is sufficient
for installing a condensation breaker that can
direct the exhaust air to an uncritical area.
(Condensation breaker see page 26) pic. 4
Recommended minimum clearance
50mm/2" 50mm/2"
50mm/2"
1
2
3
4
