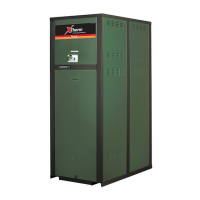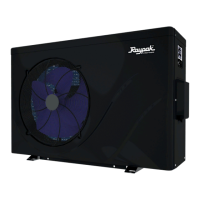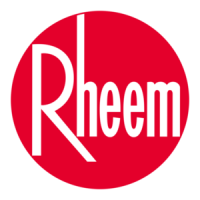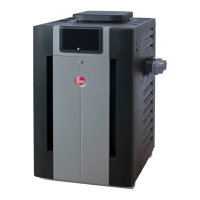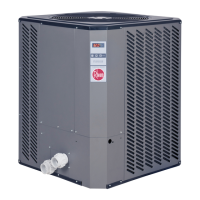16
Termination
mounted on the exterior of the building. The direct vent cap
cannot be installed in a well or below grade. The direct vent
level and above normal snow levels. A Raypak approved
vent cap must be used. The vent terminal must be located
A
WARNING:
cap material are allowed. Such substitutions would
jeopardize the safety and health of inhabitants.
Direct Vent – Horizontal
Through-the-Wall
Installation
draw combustion air from outdoors and vent combustion
products to the outdoors. Connect the air duct to the heater
cannot exceed the values listed in Table I. Each elbow
•
•
•
•
•
considered in the overall length of the venting system.
Care must be taken during assembly that all joints are
sealed properly and are airtight.
The vent must be installed to prevent the potential
accumulation of condensate in the vent pipes. It is
recommended that the vent be insulated. Insulation is
required for installations in cold environments (i.e. below
For installations in extremely cold climate, it is required
• The vent must be installed with a slight upward slope
of horizontal run to the vent terminal. An approved
condensate trap must be installed per applicable
codes.
• The intake vent must be insulated through the length
of the horizontal run.
AIR INTAKE LOCATION
12"
MIN
36" (91 cm)
MIN
D-15 FLUE
TERMINATION
AIR
INTAKE
CONDENSATION
TRAP
Figure 9. Horizontal Through-the-Wall Direct Venting
Termination
be mounted on the exterior of the building. It cannot be
installed in a well or below grade. It must be installed at
snow levels.
intake installed above.
problems with components and poor operation of the
termination to the side of the adjacent vent cap(s). It is
preferable to install multiple vent terminations in a vertical
line, see Figure 10.
APPROVED
UNCONTROLLED DOCUMENT IF PRINTED
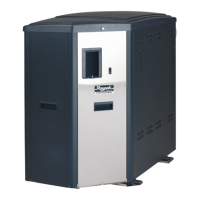
