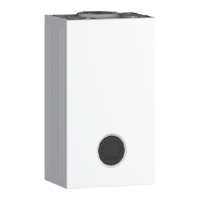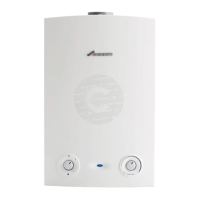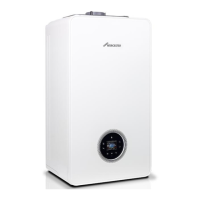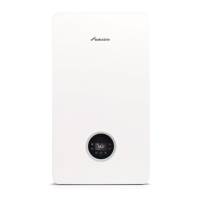Clearances and ventilation information
Greenstar 2000 – 6 721 820 553 (2021/02)
14
Fig. 10 Reduced front maintenance clearances - Side view
[A] Appliance.
[1] Above appliance - Same clearance required as for standard
clearances of 60/100 flue or 80/125mm flue.
[2] In front of appliance - Minimum 450mm.
[3] Bottom of appliance to the floor - 1,000 - 1,500mm.
[4] Below appliance - 200mm
Fig. 11 Reduced front maintenance clearances - Front view
[A] Appliance.
[1] Above appliance - Same clearance required as for standard
clearances of 60/100 flue or 80/125mm flue.
[3] Bottom of appliance to the floor - 1,000 - 1,500mm.
[4] Below appliance - 200mm
[5] One side of appliance - Minimum 300mm.
[6] One side of appliance - Minimum 5mm.
7.2 Ventilation information
The air supply must not be restricted or contaminated.
Ventilation considerations
▶ Do not place objects to hinder the air circulation required by the
appliance.
▶ The installation premises may require ventilation to be fitted
according to its features or use.
