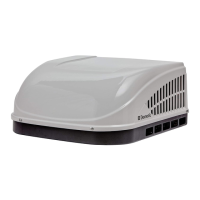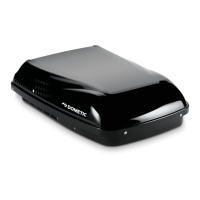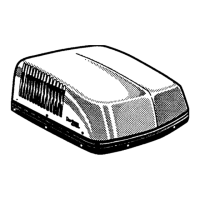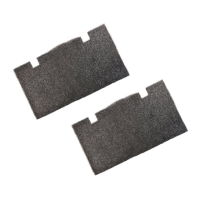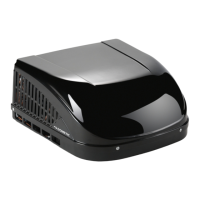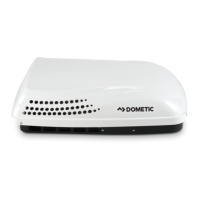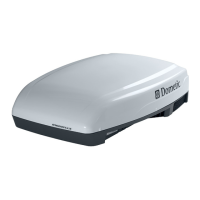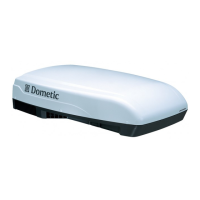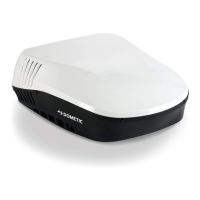9
EN
Value Air Distribution Box (ADB), Mechanical General Information
3.6 Placement Requirements
The rooop component is specifically designed for
installation on the roof of an RV. To determine where to
place the rooop component, consider the following
items:
• A 14.3 in. x 14.3 in. (363 mm x 363 mm)
[±0.1in. (3 mm)] square opening and hereinaer
referred to as “roof opening” is required. The
roof opening is part of the return air system of
the rooop component and must be finished in
accordance with NFPA 1192.
• The raer/joist support frames must be spaced
no greater than 16.0 in. (406 mm) on center. The
rooop component is designed to fit over an existing
roof vent opening.
• The distance between the roof and the RV ceiling
must be between 1.5 in. (38 mm) and 6.0 in.
(152mm).
• When no roof vent is available or when another
location is desired, an opening must be cut through
the roof and ceiling of the RV. This opening must
be located between the roof reinforcing members.
Consider these recommendations along with your
cooling needs:
– For a single rooop component: mount the
rooop component slightly forward of the RV’s
center (front to back) and centered from side to
side.
– For two rooop components: measuring from
the front of the RV and centering from side
to side, mount the first rooop component
at 1/3 the length of the RV and the second
rooop component at 2/3 the length of the RV.
3.6.1 Tilt Requirements
When measuring for placement, confirm the following
tilt requirements.
1. Make all measurements while the RV is parked on a
level surface.
2. Install the rooop component on a flat and level roof
section.
3. Use the tilt allowance table to determine the
maximum acceptable roof tilt.
Tilt Allowance
Model Number
Maximum Tilt
(All Directions)
457915, 459516
B57915, B59516
540315, 540316
H540315, H540316,
FJX3473,FJX3573
15°
640312, 640315,
640316, 640312C,
640315C, 640316C
8°
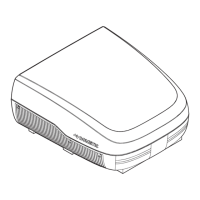
