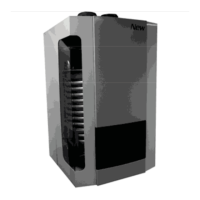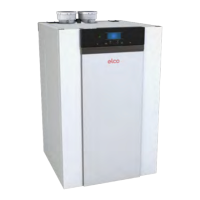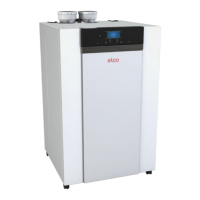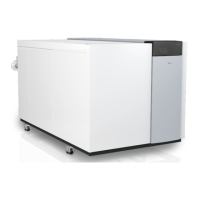Page 9 of 33
2.3 IGEM-UP 10
Single pipe flue minimum height of termination above a roof relating to number 1
For other appliances use the calculation: Distance = 4.5675 (net heat input) - 19.723
For all sloped roofs over a 20° pitch the terminal must be 1.5 metres away.
If the flue terminates within 2.5 metres of an adjacent structure, the heights will apply to above the adjacent structure.
Elco concentric roof terminals terminates 700mm above roof level and therefore the above need not apply.
Minimum termination distances relating to numbers 2, 3 & 6
For other open flue fan draught appliances use the calculation: Distance = 9.5156 x (net heat input) + 833.91
For other room sealed fan draught appliances use the calculation: Distance = 7.232 x (net heat input) + 93.708
Minimum horizontal termination to opposing flat surfaces/terminals relating to number 10
For other appliances use the calculation: Distance = 23.126 x (net heat input) + 618.84
For other appliances use the calculation: Distance = 19.32 x (net heat input) + 647.59
Termination positions for appliances over 70kW net input
1 – Minimum termination height for ridged and flat roofs
2 – Minimum horizontal termination distance from openings e.g. doorways, windows, ventilation grilles, etc.
3 – Minimum horizontal termination distance from adjacent walls or obstructions
4 – Minimum distance to be 200mm for fan assisted appliances, 300mm for room sealed natural draught appliances. See BS5440.
5 – Minimum distance to be 150mm, see BS5440
6 – Minimum termination distance from openings e.g. doorways, windows, ventilation grilles, etc.
7 – Minimum distance between the flue terminals is to match the flue centres of our boilers when mounted on a cascade frame.
8 – Minimum distance below terminal or opening – 2.5 metres
9 – Minimum termination 2000mm above ground and a terminal guard must be fitted if less than 3000mmm.
10 – Opposing a terminal or flat surface.
