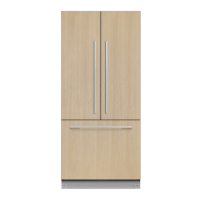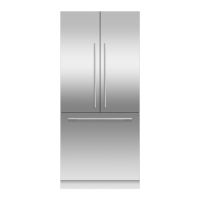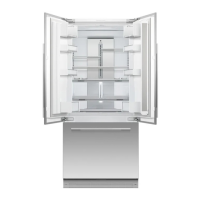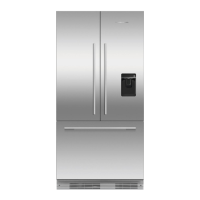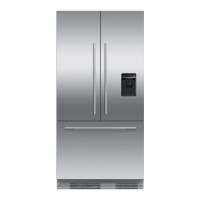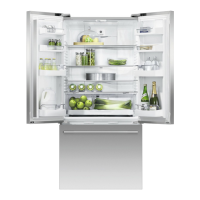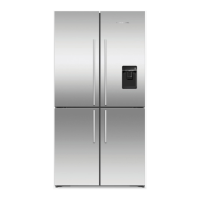15
IMPORTANT!
Ensure the refrigerator door is closed when rolling into cabinetry.
DO NOT attempt to open the door until refrigerator is fully installed.
The anti-tip bracket and fittings supplied must be fitted to the wall of finished enclosure
to withstand 100kg (220 lbs) load.
Ensure that anti-tip bracket is installed correctly to prevent the refrigerator tipping
forward when door is open.
WARNING!
Read the following reminders before fastening with masonry plugs and/or screws:
Ensure the screws avoid electrical, gas and water conduits.
Ensure the surface of the bracket is fastened to withstands a 100kg (220.5 lbs) load.
Ensure light-weight masonry material such as cinder block and new concrete (no curing
time) are not used in installation.
Do not use metallic materials that may corrode, stain and/or damage the enclosure.
PROFILE VIEW
A
23/8” min.
(60mm) overlap
Bracket
B
1
Project the end of above finished enclosure to the center
of back wall and measure vertically from projection line.
(A) 62mm (27/16”) for 2032mm (80”) cavity installation
(B) 164mm (6 7/16”) for 2134mm (84”) cavity installation
This will locate the contact surface between bracket
and top surface at the back end of refrigerator.
Ensure a structural beam/wall stud closest to the
center of wall enclosure is located.
IMPORTANT!
When positioning the refrigerator in the cabinetry,
ensure that the bracket overlaps the refrigerator
by a minimum 60mm (2 3/8”) for a secure hold.
If the minimum 60mm (2 3/8”) overlap cannot be
achieved, install a solid spacer to the wall stud behind
the bracket.
Ensure the length of the spacer corresponds to
the enclosure’s width. Always secure the spacer
to existing studs on the enclosure wall.
2
Mark the screw locations of the anti-tip bracket on the
wallbased on the most central wall stud (C).
– If there are no wall studs, install the bracket to solid
brick walls with masonry plugs. (Not recommended to
be used on perforated brick or hollow concrete bricks.)
Bracket
Spacer
Bracket
60mm min.
(23/8”) overlap
3
Drill Ø 6mmx35mm (Ø 1/4” x 13/8”) deep screw holes
to the marked locations.
4
For wooden/plaster board wall installation:
Fix the bracket to the wall #10x40 pan head
Phillips screws (4x), and screw tightly (D).
5
For solid wall installation:
Hammer masonry plugs (4x) into the wall until flush.
Fix the bracket to the wall with #10x40 pan head
Phillips screws (4x), and screw tightly (E).
C
E
D
60mm min.
(23/8”) overlap
!1 ATTACH ANTI-TIP BRACKET

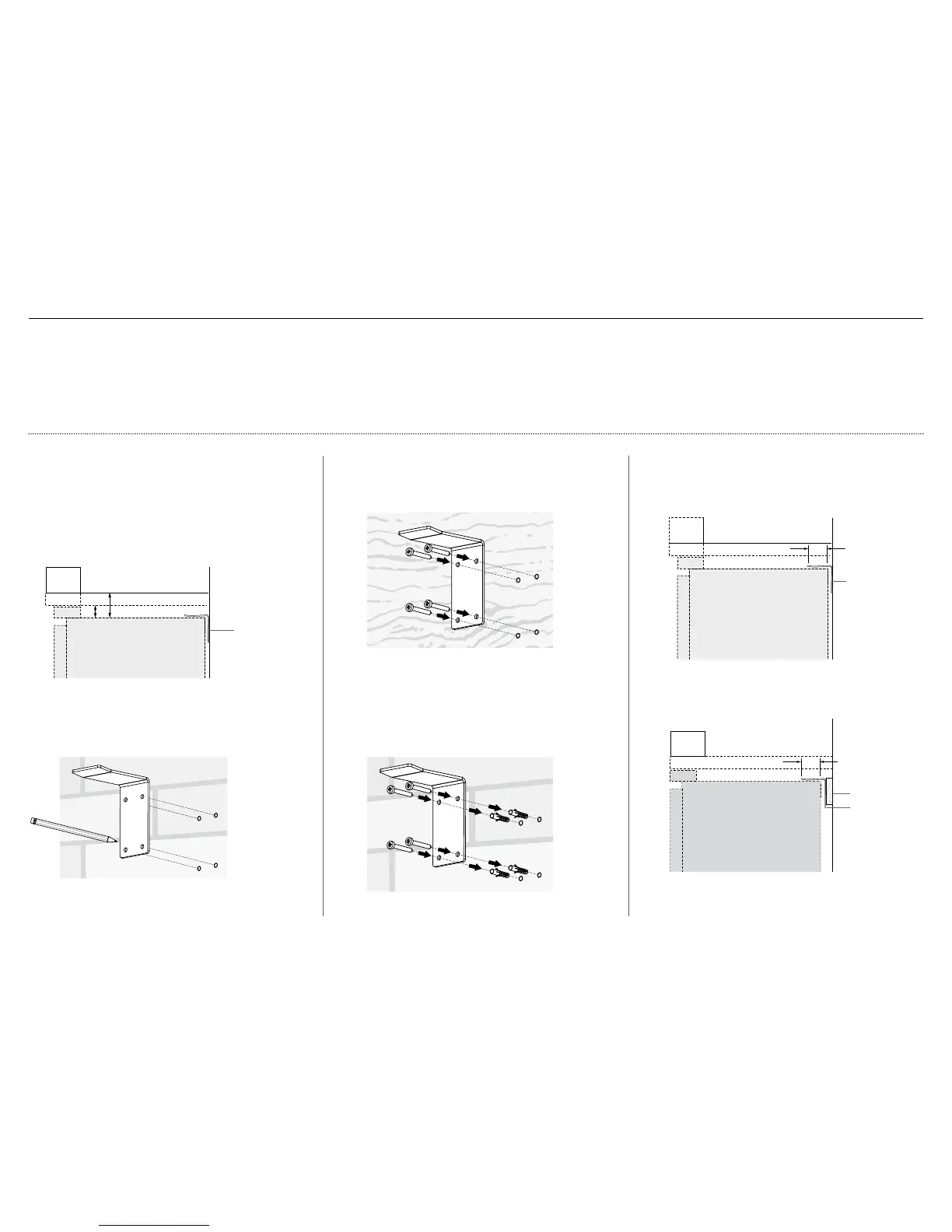