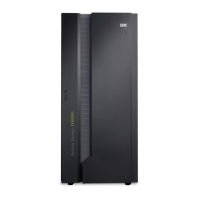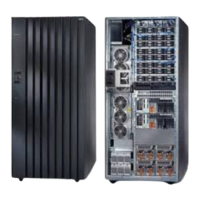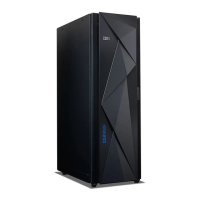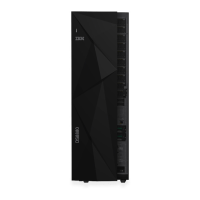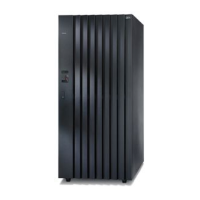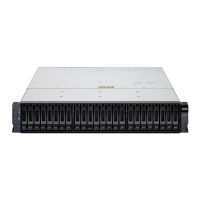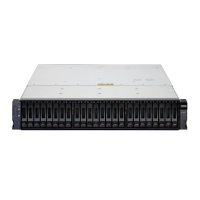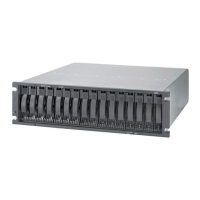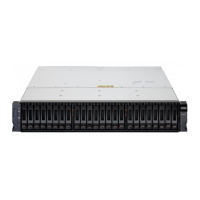b. For a row of machines, install a row of perforated tiles in front of
the machines as shown in Figure 29 (
3
and
4
in the figure).
c. For groupings of machines, where a hot aisle/cold aisle layout is
used, use a cold aisle row of perforated tiles in front of all
machines. A possible minimal configuration is shown in Figure 29 (
5
in the figure).
Note: Keep in mind that the dimensions represented in Figure 29
might not be adequate for floor-load requirements.
Providing a fire-suppression system
You are responsible for providing a fire suppression system for your DS8000 series.
f = front 2 ft tile 2 ft perforated tile
r = rear
Single Machine - 2 examples Row of Machines - 2 examples
f Base
Base = Base model
Exp = Expansion model
r
f Base r
f Base r
f Base r
f Exp r
f Base r
f Base r
f Base r
r Exp f
r Exp f
r Base f
r Base f
f2c01589
132 in - 138 in
136 in
8 Tiles (16 ft)
ExpfrExpfr
Basefr
Basefr
Hot Aisle / Cold Aisle installation
Hot
Aisle
Cold
Aisle
Hot
Aisle
Cold
Aisle
Hot
Aisle
1
2
3
4
5
Figure 29. DS8800 layouts and tile setup for cooling
Chapter 6. Meeting DS8000 series delivery and installation requirements 171
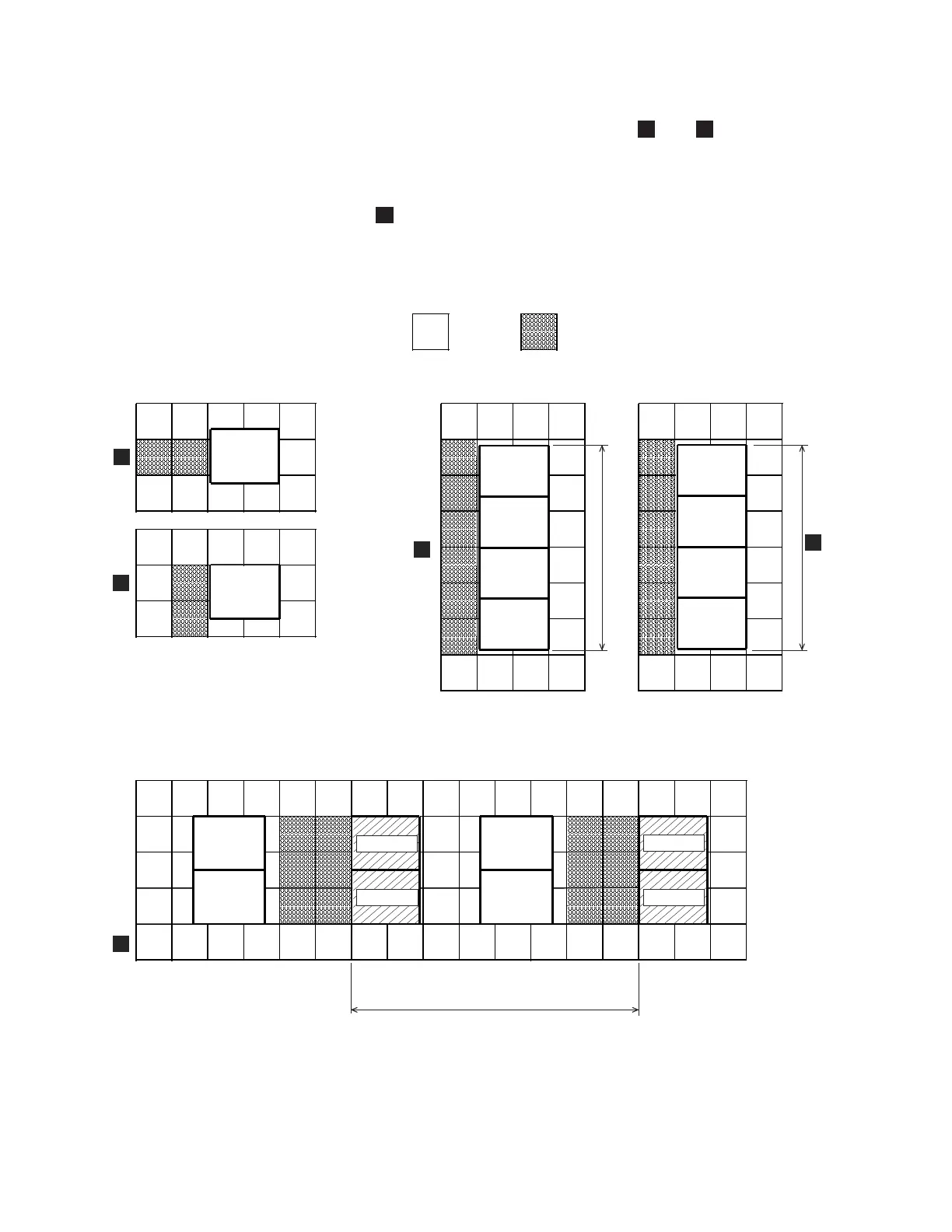