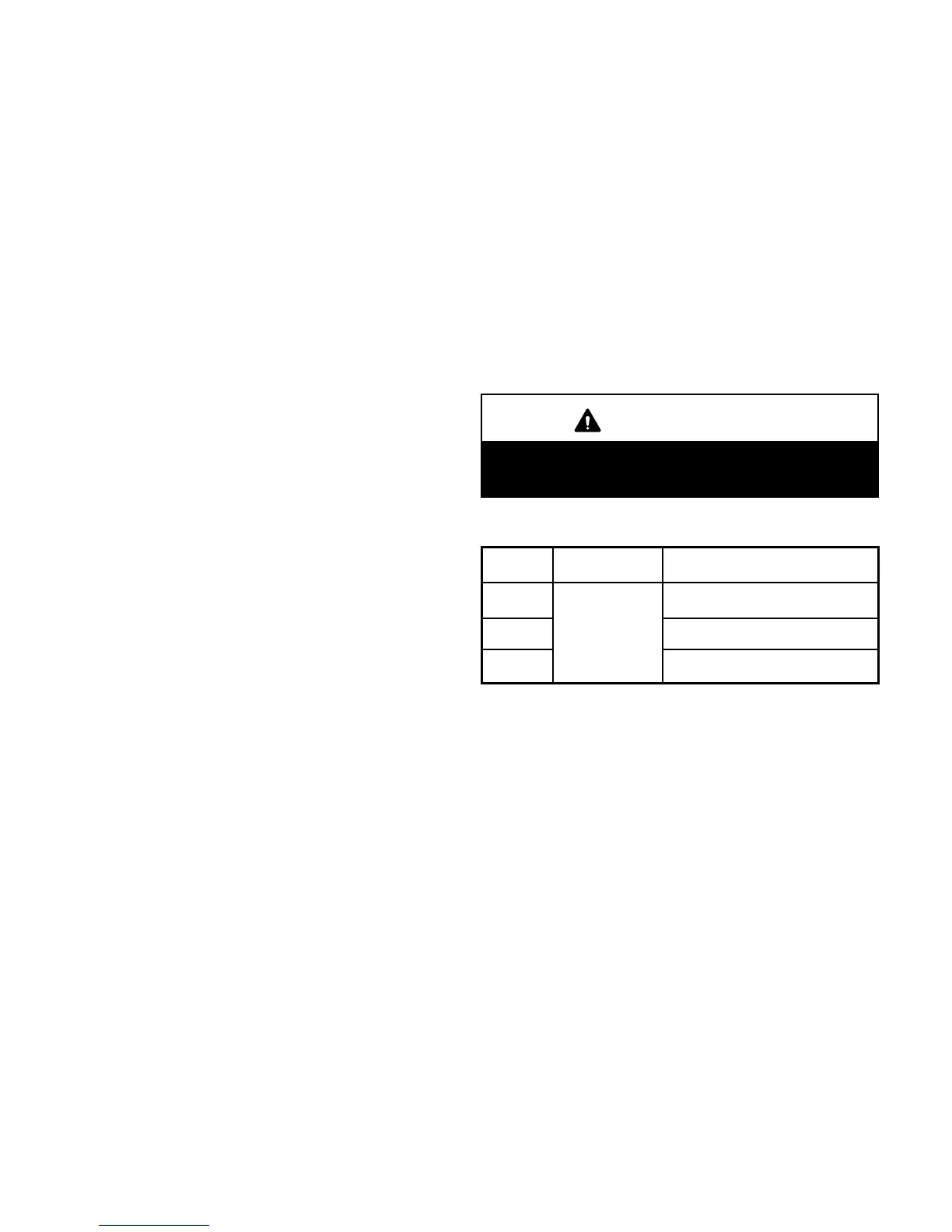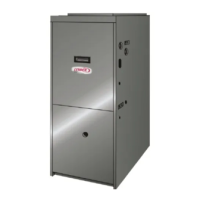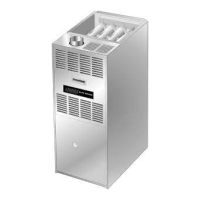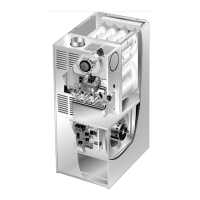Page 20
A−Vent Piping Guidelines
The G51MP can be installed as either a Non−Direct Vent
or a Direct Vent gas central furnace.
NOTE − In Non-Direct Vent installations, combustion air is
taken from indoors and flue gases are discharged outdoors.
In Direct Vent installations, combustion air is taken from out-
doors and flue gases are discharged outdoors.
Intake and exhaust pipe sizing in Direct Vent applications
and exhaust pipe sizing in Non-Direct Vent applications −−
Size pipe according to tables 12, 13 (direct vent) and 14
(non−direct vent). Table 12 lists the minimum equivalent
vent pipe lengths permitted. Tables 13 and 14 list the maxi-
mum equivalent pipe lengths permitted.
Maximum vent length is defined as:
Total length (linear feet) of pipe,
Plus Equivalent length (feet) of fittings,
Plus Equivalent length (feet) of termination.
NOTE − Include ALL pipe and ALL fittings, both in
doors and outdoors.
Regardless of the diameter of pipe used, the standard roof
and wall terminations described in section Exhaust Piping
Terminations should be used. Exhaust vent termination
pipe is sized to optimize the velocity of the exhaust gas as it
exits the termination. Refer to table 15.
*NOTE − The exhaust pipe should be offset a minimum of 12
inches to avoid the possibility of water droplets being re-
leased from the exhaust termination. The minimum exhaust
vent length is 15 ft. Shorter exhaust vent lengths may result
in the discharge of water droplets from the exhaust termina-
tion, in spite of the 12−inch vertical offset.
Each 90° elbow (including those provided with the furnace)
of any diameter is equivalent to 5 feet (1.52m) of vent pipe of
the same diameter. Two 45° elbows are equivalent to one
90° elbow of the same diameter. One 45° elbow is equal to
2.5 feet (.76m) of vent pipe of the same diameter.
In some applications which permit the use of several differ-
ent sizes of vent pipe, a combination vent pipe may be used.
Contact the Application Department for assistance in sizing
vent pipe in these applications.
NOTE − The flue collar on all models is sized to accommo-
date 2" Schedule 40 flue pipe. When vent pipe which is
larger than 2" must be used in an upflow application, a 2"
elbow must be applied at the flue collar in order to properly
transition to the larger diameter flue pipe. This elbow must
be added to the elbow count used to determine accept-
able vent lengths. Assign an equivalent feet value to this
elbow according to the larger size pipe being used. Con-
tact the Application Department for more information con-
cerning sizing of vent systems which include multiple pipe
sizes.
Use the following steps to correctly size vent pipe diameter.
1 − Determine the vent termination and its corresponding
equivalent feet value according to table 11.
2 − Determine the number of 90° elbows required for both
indoor and outdoor (e.g. snow riser) use. Calculate the
corresponding equivalent feet of vent pipe.
3 − Determine the number of 45° elbows required for both
indoor and outdoor use. Calculate the corresponding
equivalent feet of vent pipe.
4 − Determine the length of straight pipe required.
5 − Add the total equivalent feet calculated in steps 1
through 4 and compare that length to the maximum val-
ues given in table 13 or 14 for the proposed vent pipe
diameter. If the total equivalent length required ex-
ceeds the maximum equivalent length listed in the ap-
propriate table, evaluate the next larger size pipe.
IMPORTANT
Do not use screens or perforated metal in exhaust ter-
minations. Doing so will cause freeze−ups and may
block the terminations.
TABLE 12
MINIMUM VENT PIPE LENGTHS
G51MP
MODEL
MIN. EQUIV.
VENT LENGTH
EXAMPLE
045, 070,
090
5 ft. plus 2 elbows of 2", 2−1/2", 3" or
4" diameter pipe
110**
15 ft.*
5 ft. plus 2 elbows of 2−1/2" 3" or 4"
diameter pipe
135***
5 ft. plus 2 elbows of 3" or 4"
diameter pipe
*Any approved termination may be added to the minimum equivalent length
listed.
**G51MP−48C−110 and G51MP−60C−110 must have 90° street ell (supplied)
installed directly into unit flue collar.
***G51MP−60D−135 must have 3" to 2" reducing ell (supplied) installed directly
into unit flue collar.
