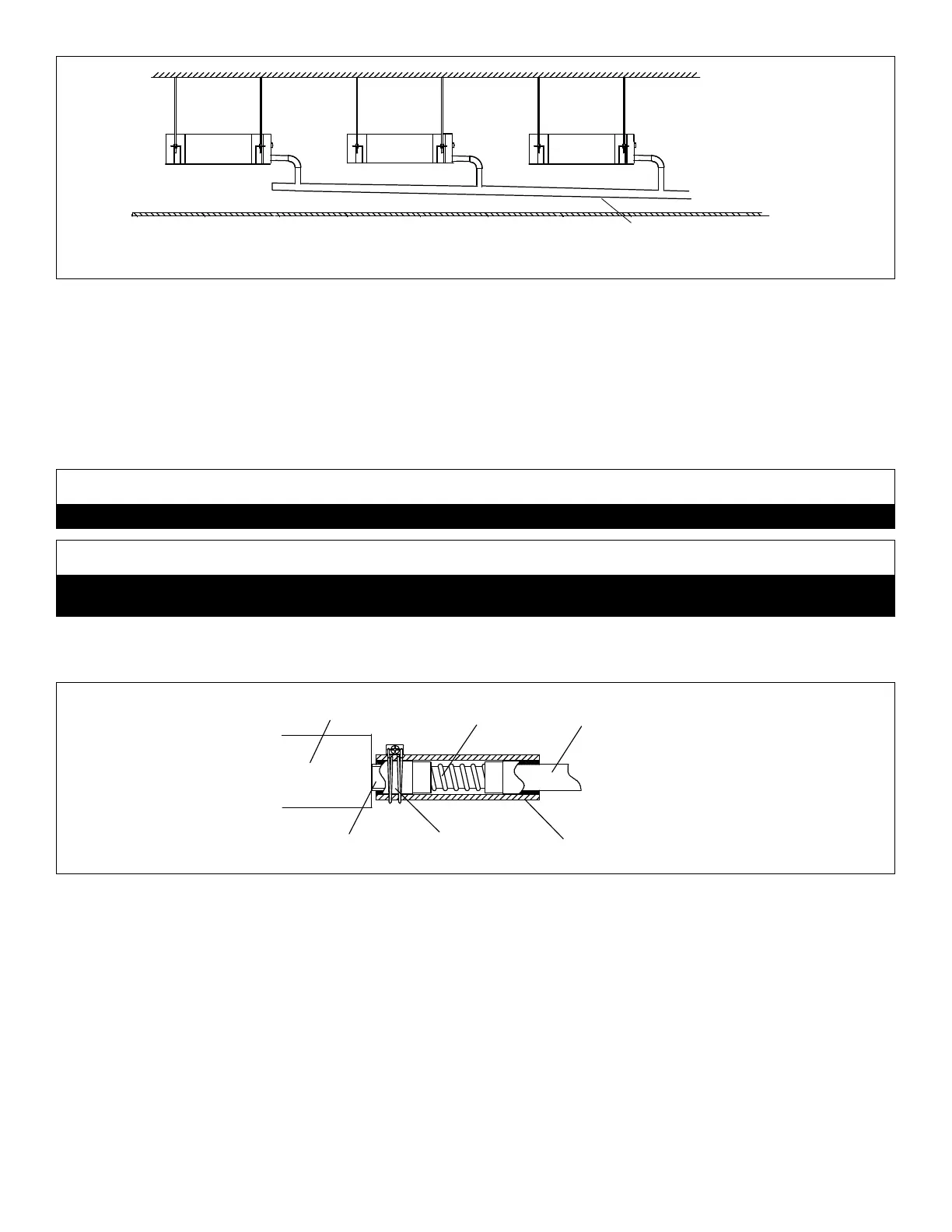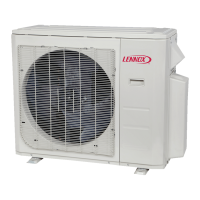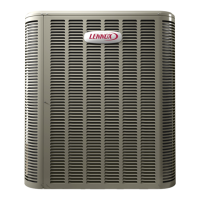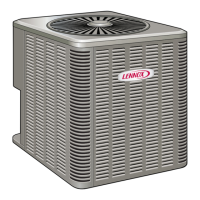79
MAIN DRAIN
(Sloped at 1/4” per foot AWAY from unit and should
be supported as needed to prevent sagging.)
INDIVIDUAL DRAIN OUTLET FROM EACH INDOOR UNIT
Indoor
Unit
Indoor
Unit
Indoor
Unit
Figure 52. Condensate Drain Multiple Indoor Units Suspended from Ceiling Using a Single Properly Sloped
Gravity Drain
14.3. Indoor Unit Lift Pump
14.3.1. Condensate Piping Requirements - MMDA and M22A/M33A/M33B
14.3.1.1 MMDA
CAUTION
Makesurethatdrainpipingisproperlyroutedandinsulatedinordertopreventbothleaksandcondensation.
IMPORTANT
Drainshouldhaveaslopeofatleast¼inchperfootandshouldbeapprovedcorrosion-resistantpipe.Youmustconrm
operationofeverydrainandpumpinthesystemaspartofthecommissioningprocedure.
1. Useaeld-providedhoseclamptosecurethedrainlinestubonthesideoftheunitchassistoaeld-supplied1”(25
mm)drainline.Seegurebelow.
NOTE: Take care not to over-tighten the hose clamps this may damage the drain line stub.
INSULATION
INDOOR
UNIT
CONDENSATE
LINE STUB
HOSE CLAMP
FLEXIBLE DRAIN
CONNECTOR
PVC DRAIN
PIPE
Figure 53. Condensate Piping Connection
2. Makeawater-tightconnectionbetweentheeld-providedcondensatedrainlineandtheexiblecondensateconnector.
Use1-1/2”OD/1-1/4”IDPVCpipeforthedrainline.
3. Seegureforapplicationsincludinganindoorunitusingtheinternaldrainpump.
4. Inallcases,drainshouldbeasshortaspossibleandshouldnothaveanydroopsorkinksthatwouldrestrictcondensate
owandshallbeconstructedusinganapprovedpipe.There must be a 2-inch (51 mm) space between the end of
thecondensatedrainandthenalterminationpoint(ground,opendrain,etc.)toensurethatthelinewilldrain
freely.

