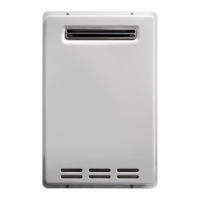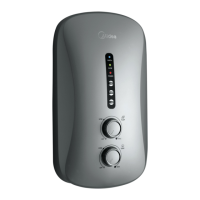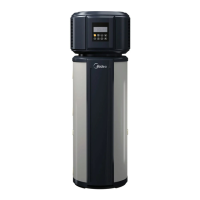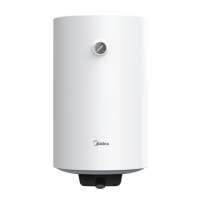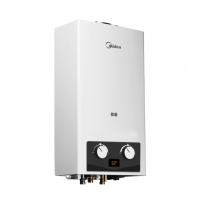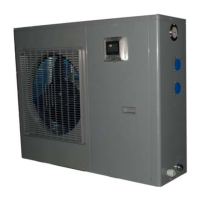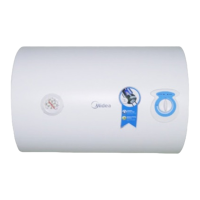11
NOTE
All distances are measured to the nearest part of the terminal.
See Appendix J, Figures J2(a) and J3(a), for clearances required from a flue terminal to an
LP Gas cylinder. A flue terminal is considered to be a source of ignition.
For appliances not addressed above acceptance should be obtained from the technical
regulator.
Below eaves, balconies and other projections
Ref.
*Unless appliance is certified for closer installation
A
B
C
D
E
F
G
H
J
K
N
Item
Minimum clearances
(mm)
Natural draft Auxiliary fan
From the ground, above a balcony or the other surface
From a return wall or external corner
From a gas meter (M) (vent terminal location of regulator)
From an electricity meter or fuse box (P)
From a drain or soil pipe
Horizontally from an openable window, door non-mechanical air inlet, or any other
opening into a building with the exception of sub-floor ventilation
Horizontally from any building structure or obstruction facing a terminal
From any other flue terminal, cowl or combustion air intake
From a mechanical air inlet, including spa blower
Vertically below an openable window, non-mechanical air inlet, or any other opening into a building
with the exception of sub-floor ventilation
4.3 CLEARANCES FOR OUTDOOR HEATER LOCATIONS-AS/NZS 5601.1:2013
Figure 1

