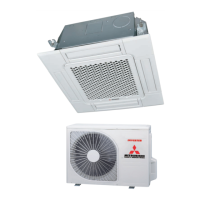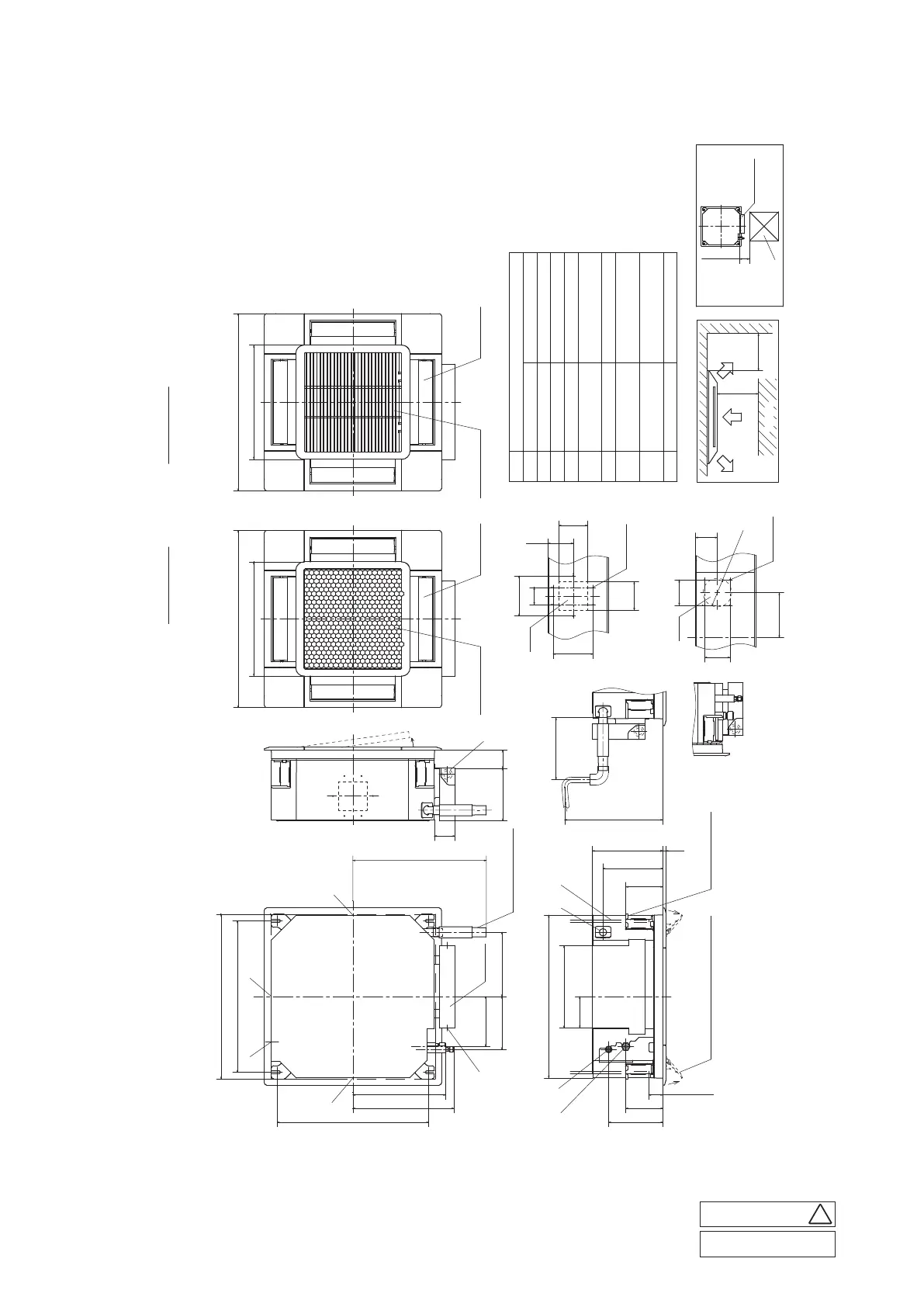(d)
4-way ceiling cassette type (FDTC)
Models FDTC25VH1, 35VH1
A
Content
Gas piping
B
Liquid piping
C
Drain piping
VP25(O.D.32)
D1
Power supply connection
F
Suspension bolts
(M10 or M8)
G
Space for installation and service
Obstacle
Make a space of 4000 or more between
H
φ125(Knock out)
Symbol
for ducting
Outside air opening
for ducting
Air outlet opening
or more
or more
the units when installing more than one.
(Knock out)
(1)
The model name label is attached to the control box lid.
(2)
This unit is designed for 2
×2 grid ceiling.
If it is installed on a ceiling other than 2
×2 grid ceiling,
provide an inspection opening on the control box side.
(
3)
Draft prevention function
(※)
is provided on the panel TC-PSA(G)E-5AW-E only.
φ6.35(1/4")( Flare)
φ9.52(3/8")( Flare)
Hanger plate for
box
suspension bolt
(Accessory)
(Installed on site)
Drain hose piece
Draft prevention function(※)
Decorative panel
Air supply
Air return grille
Hole
Hole
6-φ4
Holes for
tapping screws
4-φ4
Holes for
tapping screws
D2
Remote control code and
signal wiring connection
Control
J
Inspection opening
450×450
Honeycomb type
Panel model name
TC-PSA-5AW-E
TC-PSAE-5AW-E
Grid type
Panel model name
TC-PSAG-5AW-E
TC-PSAGE-5AW-E
H
H
H
B
A
C
F
G
D2
D1
H
G
D1
Control box
J
Inspection opening(Refer to note(2))
1000
1000
530
530
□570
248
130
190
10
210
130
288
110
50
467
225
175
185
354
325
73
184 63
Suspension bolts pitch
Suspension bolts pitch
( )
( )
89
60
140
140
88
77
89
100
100
158
Max. Drain lift
( )
or less
215−245
850
or more
□400
□620
□576-600
□576-610
Ceiling hole size
(
)
System ceiling hole size
(
)
φ100
150−200
Unit:mm
Air supply
Air return grille
□400
□620
PJF000Z755
A
PJF000Z738
-
22
-
'21 • SRK-T-299

