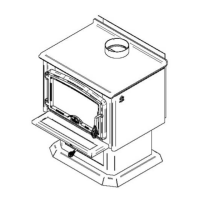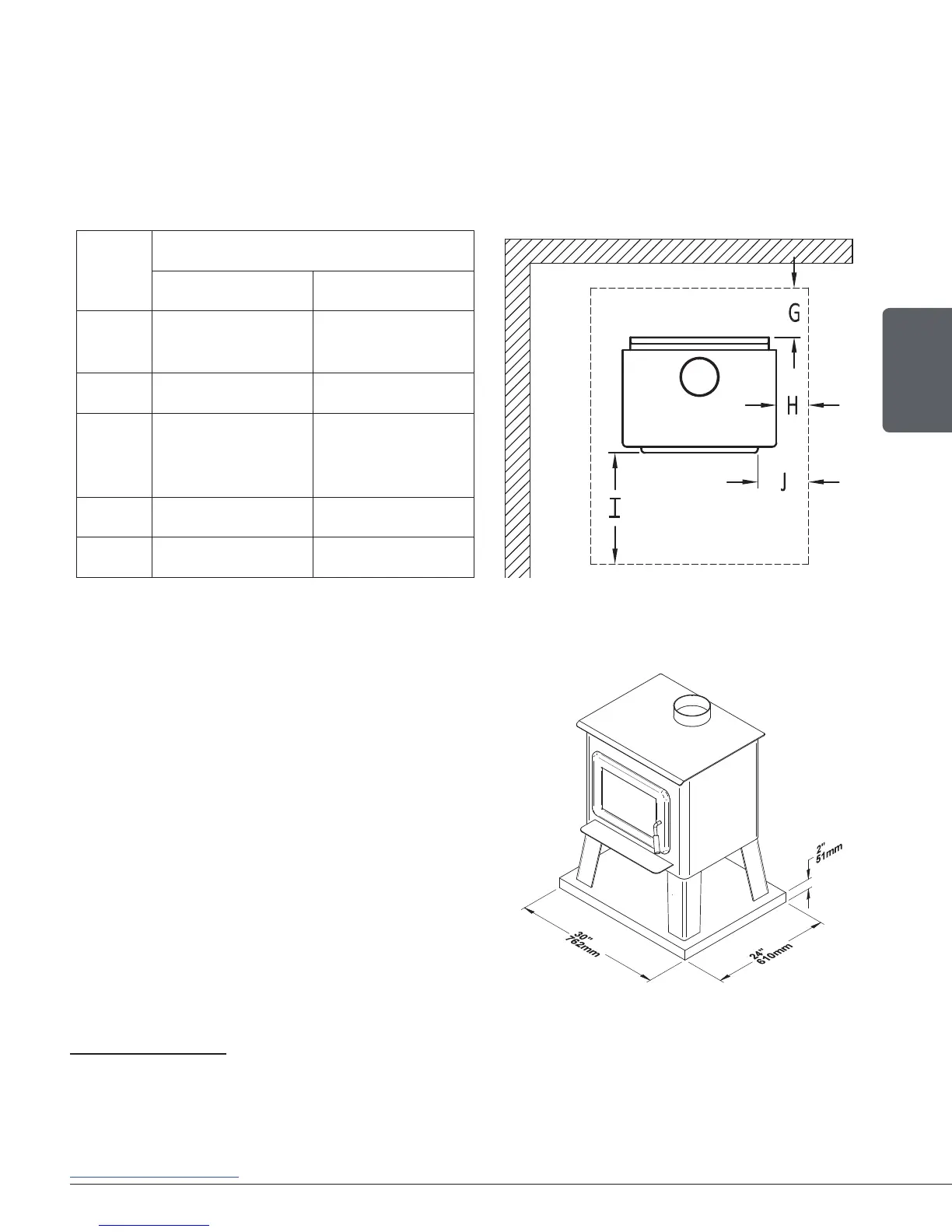Page 35
Installation and Operation Manual - 2000
ENGLISH
*Steel with a minimum thickness of 0.015" (0.38 mm) or ceramic tiles sealed together with grout. No protection is required if the unit is installed
on a non-combustible oor (ex: concrete).
Note 1: The oor protection at the back of the stove is limited to the stove’s required clearance if such clearance is smaller than 8 inches (203 mm).
Note 2: Only required under the horizontal section of the connector. Must exceed each side of the connector by at least 2 inches (51 mm). See
«Figure 22: Clearances - Side»
7.3 Floor Protector
If the stove is to be installed on top of a combustible floor, it must be guarded by a non combustible
material as shown on figure Clearances to combustible materials and floor protection (see the
dotted line area).
Table 2 : Floor Protection*
FLOOR PROTECTION
Canada USA
G 8" (203 mm)1 –
Note 1
N/A
H 8" (203 mm) N/A
I 18" (457 mm)
From door
opening
16" (406 mm)
From door
opening
J N/A 8" (203 mm)
N N/A Note 2
Figure 24: Floor Protection
Important Note: Addition required to the floor
protection when the stove is installed in a mobile
home and assembled on legs version only:
In addition to meeting the minimum size of the
floor protection, the stove must be placed on
a podium having a maximum dimension of 30”
(762 mm) x 24” (610 mm) and a minimum height
of 2” (51 mm). This podium can be constructed
of combustible materials as long as it is covered
of non-combustible materials. See figure beside.
Figure 25: Floor protection for a mobile home

