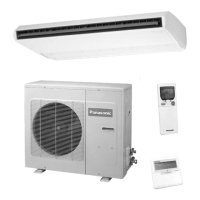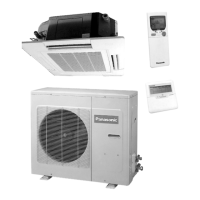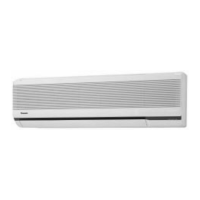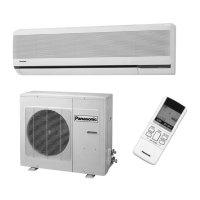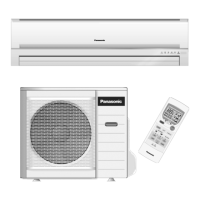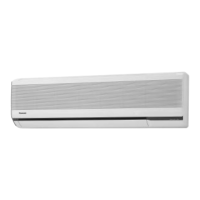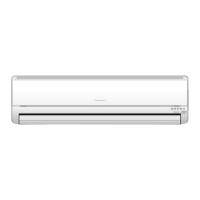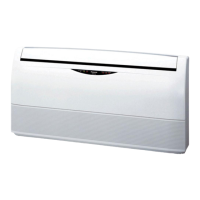•
• •
• The indoor units will not run for approximately 1 minute
while automatic twin/triple address resetting is being carried
out.
Note:
•
• •
• Do not turn off the power supply for at least 1 minute after
automatic twin/triple address resetting has been carried out.
20.2. Piping connections
•
• •
• The following table shows the pipe diameters for a twin-type system.
Outdoor unit main pipe diameter (mm) Indoor unit combinations
3HP Indoor unit capacity (HP) 1.5 1.5
Liquid side: ø 9.52 Branch pipe
diameter
Liquid side ø 6.35 ø 6.35
Gas side: ø 15.88 Gas side ø 12.7 ø 12.7
4HP Indoor unit capacity (HP) 2.0 2.0 1.5 2.5
Liquid side: ø 9.52 Branch pipe
diameter
Liquid side ø 6.35 ø 6.35 ø 6.35 ø 6.35
Gas side: ø 19.05 Gas side ø 12.7 ø 12.7 ø 12.7 ø 15.88
5HP Indoor unit capacity (HP) 2.5 2.5 2.0 3.0
Liquid side: ø 9.52 Branch pipe
diameter
Liquid side ø 6.35 ø 6.35 ø 6.35 ø 9.52
Gas side: ø 19.05 Gas side ø 15.88 ø 15.88 ø 12.7 ø 15.88
6HP Indoor unit capacity (HP) 3.0 3.0 2.0 4.0
Liquid side: ø 9.52 Branch pipe
diameter
Liquid side ø 9.52 ø 9.52 ø 6.35 ø 9.52
Gas side: ø 19.05 Gas side ø 15.88 ø 15.88 ø 12.7 ø 19.05
•
• •
• The following table shows the pipe diameters for a triple-type system.
Outdoor unit main pipe diameter (mm) Indoor unit combinations
6HP Indoor unit capacity (HP) 2.0 2.0 2.0 1.5 1.5 3.0
Liquid side: ø 9.52 Branch pipe
diameter
Liquid side ø 6.35 ø 6.35 ø 6.35 ø 6.35 ø 6.35 ø 9.52
Gas side: ø 19.05 Gas side ø 12.7 ø 12.7 ø 12.7 ø 12.7 ø 12.7 ø 15.88
•
• •
• The following table shows the equivalent pipe lengths and height differences for twin- and triple-type systems.
Equivalent length L + la + lb + lc Within 50 m
Branch pipe diameter la, lb, (lc) Within 15 m
Branch pipe difference la - lb, lb - (lc), la - (lc) Within 10 m
Height difference H1 Within 30 m Height difference between indoor units H2 Within 1 m
1. Use the main pipe to gain any rise or fall required for the pipes.
2. The number of bends should be 8 or less in a single system (L + la, L + lb, L + lc), and 15 or less overall.
3. Branch pipes should be position horizontally.
•
• •
• The branch pipe shoud be horizontal to or perpendicular to the indoor unit.
44
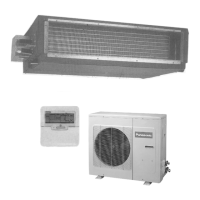
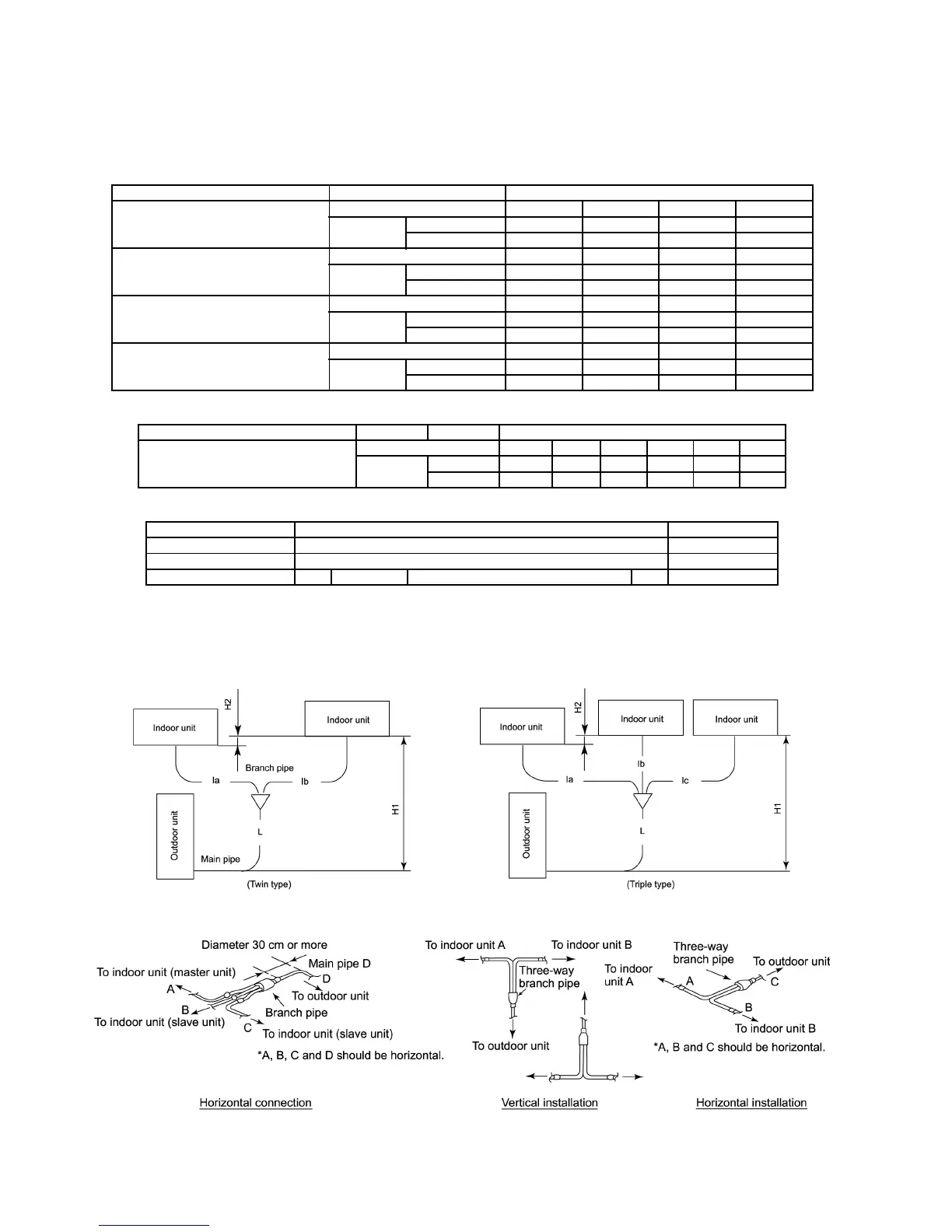