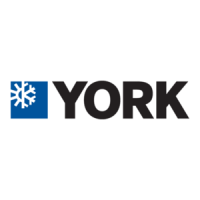YORK MINISPLIT FLOOR/CEILING Code 035T80012-000
FLOOR/CEILING
13
INSTALLATION PROCEDURE
Cautions
• Piping must be performed by qualified personnel according to good refrigeration system practices
• Piping materials and insulation materials must be refrigerant quality
• Select the pipe diamerters according to the size of unit and cut the pipe to design length by pipe cutter
• Check that no foreign bodies are inside the pipe
• Connect the pipe correctly
• Do not apply the excessive torque
• Connect the electric cable correctly
• Use an appropriate bending tool to form curves and avoid over-tightening the refrigerant tubes
INDOOR UNIT
Outdoor
Indoor
Ceiling drain hose hole
Floor drain hose hole
(continued)
Bracket Fixing
1
Measure and mark the hole position.
2
Drill a hole and mount bracket.
Wall Bracket Fixing
1
Measure amd mark the hole position.
2
Drill a hole and mount bracket.
Drain Hose Drilling
1
Measure and mark the hole position.
2
Drill a hole at a slight downward slant toward
the outdoor side.
Note : When installing the
refrigerant pipes from
others side. A hole must
be place to allow fall
towards the outdoor unit.
5
..............
..............
..............
..........
........
...
..............
..............
..............
............
........
......
03_install.p65 19/4/02, 14:4813

