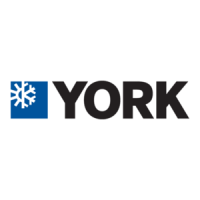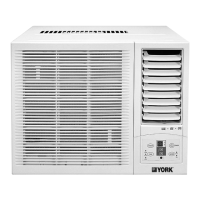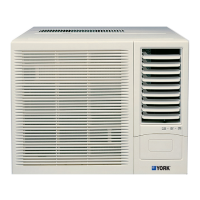D
Dr. Nathan Hardin DDSAug 11, 2025
How to troubleshoot a York Air Conditioner that does not run?
- LLauren RamirezAug 11, 2025
If your York Air Conditioner isn't running, it could be due to several reasons. First, there might be a power failure, in which case you should wait for the power to resume. It could also be a blown fuse or an open circuit breaker, so try replacing the fuse or resetting the breaker. Low voltage can also be a culprit, so identify and fix the cause. Other potential issues include a faulty contactor or relay (replace the component), loose electrical connections (retighten them), an incorrect thermostat setting (check the setting), a faulty capacitor (find the cause and replace the capacitor), incorrect wiring or loose terminals (check and retighten), or a tripped pressure switch (find the cause before resetting).



