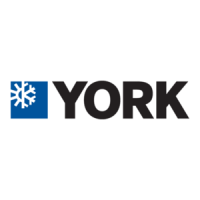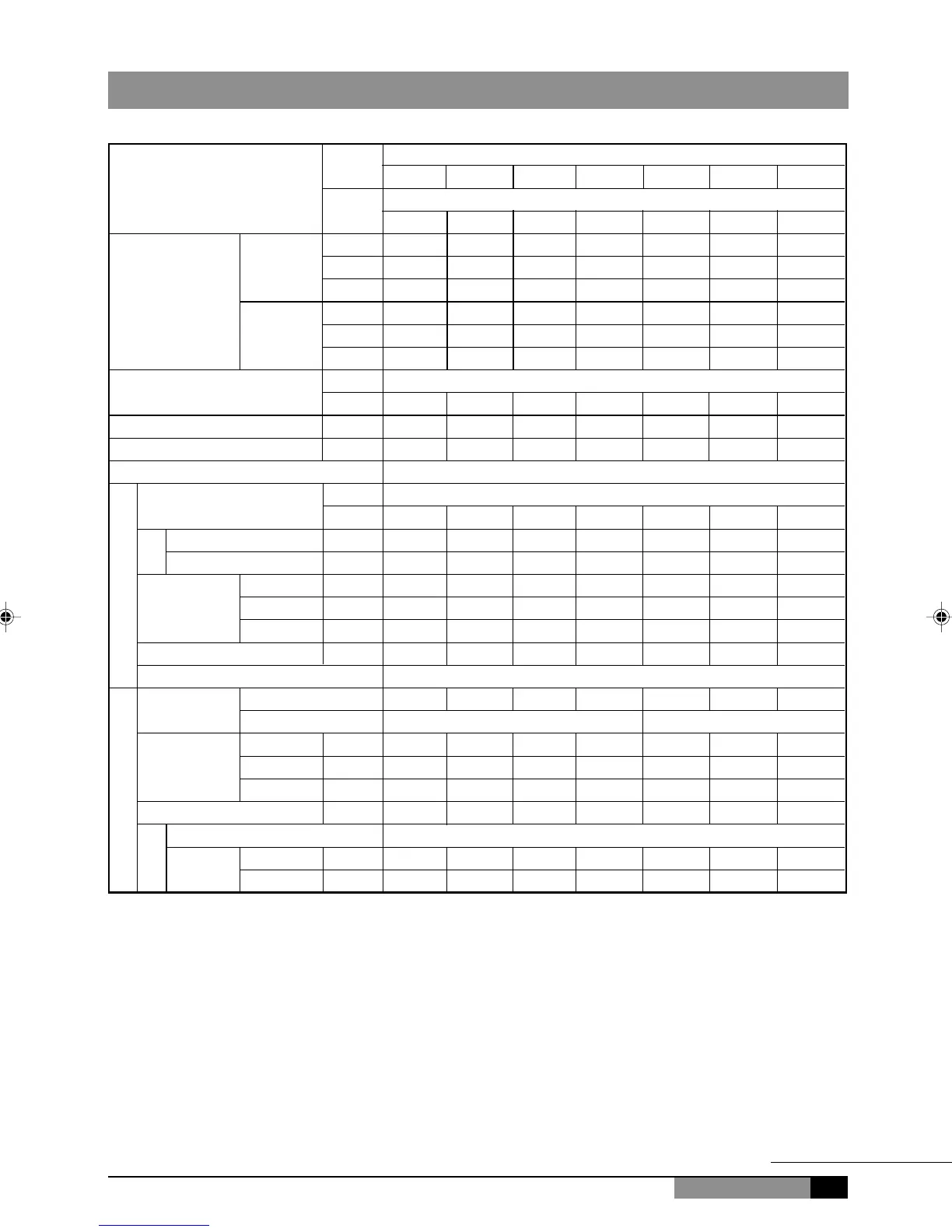YORK MINISPLIT FLOOR/CEILING Code 035T80012-000
FLOOR/CEILING
21
TECHNICAL SPECIFICATION
(continued)
MCC-MCH
09 12 18 25 35 45 55
MOC-MOH
09 12 18 25 35 45 55
7,500 10,200 14,700 19,800 28,000 42,000 50,000
2.2 3.0 4.3 5.8 8.2 12.3 14.7
1,849 2,576 3,700 4,990 7,056 10,584 12,600
7,500 10,200 14,700 19,800 28,000 42,000 50,000
2.2 3.0 4.3 5.8 8.2 12.3 14.7
1,849 2,576 3,700 4,990 7,056 10,584 12,600
220-240/1/50 or 380-415/3/50
111 1 3 3 3
0.973 1.344 1.839 2.743 3.666 5.102 5.372
4.48 6.33 8.42 12.8 7.91 11.44 13.88
R-407C
220-240/1/50
111 1 1 1 1
490 580 700 820 1,270 1,550 2,455
36 47 69 85 177 234 204
655 655 655 655 658 658 658
990 990 990 990 1,548 1,548 1,845
199 199 199 199 205 205 240
26 26 27 29 46.5 46.5 62
Wired or Wireless Control with LCD Display
111 1 1 1 1
Rotary Scroll
492 492 590 696 900 1,142 1,142
764 764 820 850 1,060 1,060 1,060
230 230 280 287 345 345 345
40 42 64 68
Flare and Nuts
3/8" 1/2" 5/8" 5/8" 5/8" 3/4" 3/4"
1/4" 1/4" 3/8" 3/8" 3/8" 3/8" 3/8"
Models
Cooling
Nominal Capacitie
Heating
Power Supply
Power Consumption
Running Current
Refrigerat Type
Power Supply
Air Flow
Input Power
Height
Dimension
Width
Depth
Weight
System Operation Control
Compressor
Qty
Compressor Type
Height
Dimension Width
Depth
Weigth
Type
Pipe Size
Suction
Liquid
Fan
Piping
Outdoor Unit
Indoor Unit
Indoor
Unit
Outdoor
Unit
Btu/h
kW
kcal/h
Btu/h
kW
kcal/h
V/Ph/Hz
Ph
kW
A
V/Ph/Hz
Ph
m
3
/h
W
mm
mm
mm
kg
mm
mm
mm
kg
inch
inch
03_install.p65 19/4/02, 14:4821

