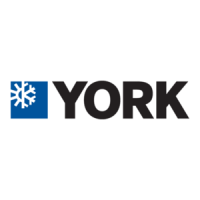YORK MINISPLIT FLOOR/CEILING Code 035T80012-000
FLOOR/CEILING
15
(continued)
OUTDOOR UNIT
N1 32
LN
132
220-240V/1Ph/50Hz
208-230V/1Ph/60Hz
Indoor
Unit
Outdoor
Unit
Power Supply
MCH/MOH 09-25 Heat pump Units
■ Unit Fixing
1
Measure and mark the hole position.
2
Drill the hole and fix the outdoor unit.
■ Unit Coupling
Connect electric cable to terminal box follow
electric diagrame below.
N12
LN
12
220-240V/1Ph/50Hz
208-230V/1Ph/60Hz
MCC/MOC 09-25 Cooling Only Units
Indoor
Unit
Outdoor
Unit
Power Supply
N1 2
N
12
L
1
L
2
L
3
Indoor
Unit
Outdoor
Unit
380-415V/3Ph/50Hz
Power Supply
MCC/MOC 25 Cooling Units
Indoor
Unit
Outdoor
Unit
380-415V/3Ph/50Hz
460V/3Ph/60Hz
Power Supply
MCC/MOC 35-55 Cooling Units
220-240V/1Ph/50Hz
208-230V/1Ph/60Hz
MCC/MOC 35 Cooling Units
Indoor
Unit
Outdoor
Unit
Power Supply
MCH/MOH 25 Heat pump Units
N123
N
1
2
3
L
1
L
2
L
3
380-415V/3Ph/50Hz
Power Supply
Indoor
Unit
Outdoor Unit
220-240V/1Ph/50Hz
208-230V/1Ph/60Hz
Indoor
Unit
Outdoor
Unit
Power Supply
MCH/MOH 35 Heat pump Units
N1 2
N
12
L
1
L
2
L
3
N1 32
LN
132
03_install.p65 19/4/02, 14:4815

