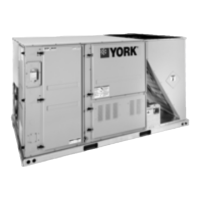5464597-YIM-B-0518
Johnson Controls Ducted Systems 11
Detail A
Detail B
Table 4: ZF078-150 Unit Physical Dimensions
Unit Model Number
Dimension (in.)
ABCDEF
ZF078 42 89 22 1/8 18 3/16 15 3/16 6 3/16
ZF090 42 89 22 1/8 18 3/16 15 3/16 6 3/16
ZF102 50 3/4 89 30 3/16 24 3/16 17 3/16 6 3/16
ZF120 50 3/4 89 30 3/16 24 3/16 17 3/16 6 3/16
ZF150 50 3/4 119 1/2 30 3/16 24 3/16 17 3/16 6 3/16
42” CABINET
Ø 3.126
Ø 2.000
3.184
4.727
7.705
14.594
Gas Pipe Inlet
Gas Exhaust Vent
50 3/4” CABINET
Ø 3.126
Ø 2.000
3.184
4.737
7.715
17.541
Gas Pipe Inlet
Gas Exhaust Vent
5-3/8
Table 5: ZF078-150 Unit Clearances
Direction Distance (in.) Direction Distance (in.)
Top
1
1. Units must be installed outdoors. Over hanging structure or shrubs should not obscure condenser air discharge outlet.
72 Right 12
Front 36 Left 36
Rear 36 Bottom
2
2. Units may be installed on combustable floors made from wood or class A, B or C roof covering materials.
0

