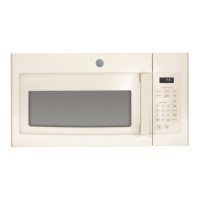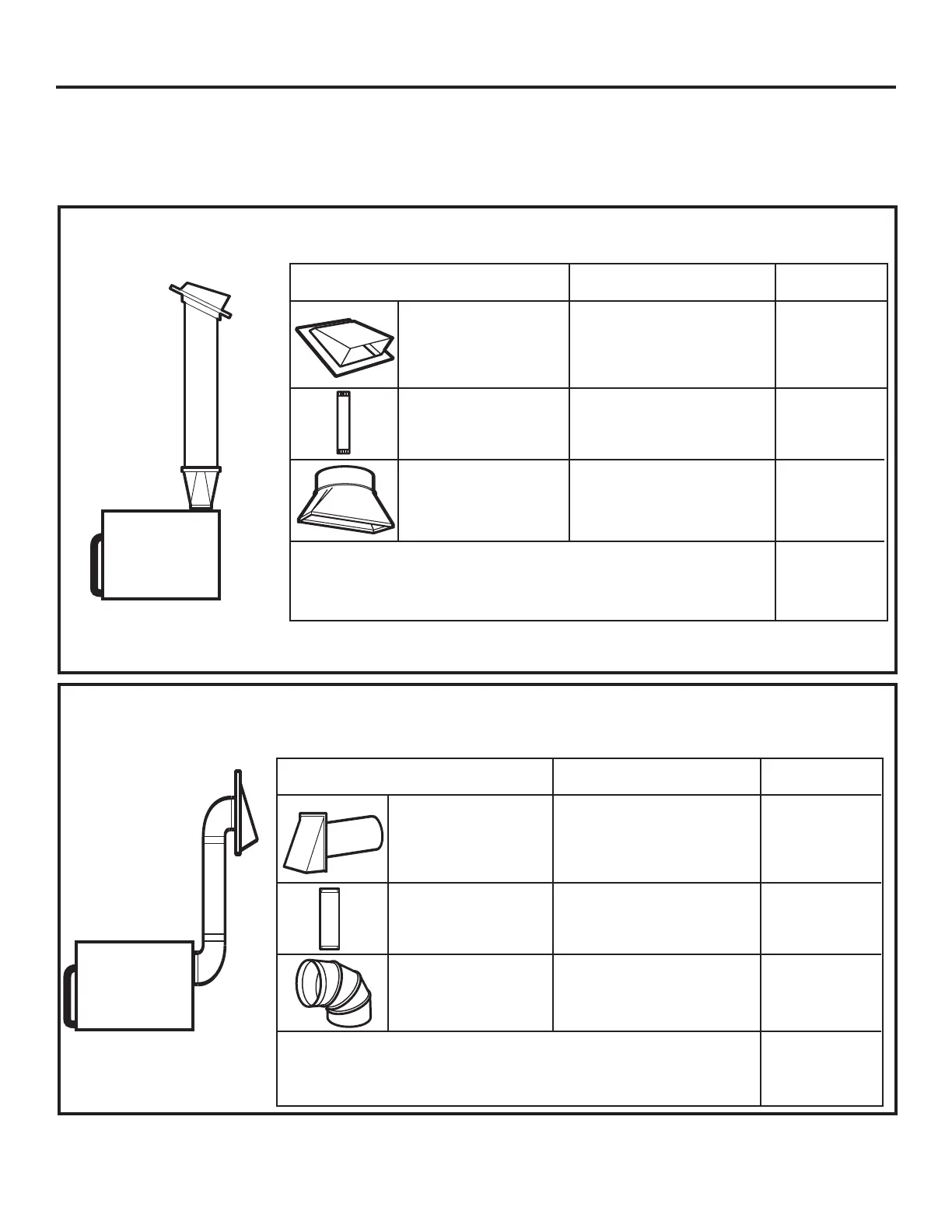5
Instrucciones de Instalación
CAMPANA DE ESCAPE
127$/HDODVGRVVLJXLHQWHVSiJLQDVVyORVLSODQHDYHQWLODUVXHVFDSHGHVGHODSDUWHH[WHULRU6LSODQHDKDFHUTXHHO
DLUHYXHOYDDFLUFXODUHQODKDELWDFLyQSDVHDODSiJLQD$FRQWLQXDFLyQILJXUDQHMHPSORVGHGLDJUDPDVGHOVLVWHPDGHO
FRQGXFWRGHO(VFDSHGH6DOLGD6XSHULRU\GHO(VFDSHGH6DOLGD7UDVHUR2EVHUYHODSRVLFLyQGHOKRUQRPLFURRQGDVUHODWLYDDO
VLVWHPDGHWXEHUtDV
ESCAPE DE SALIDA SUPERIOR (SÓLO EJEMPLO)
LONGITUD NÚMERO EQUIVALENT
PIEZAS DEL CONDUCTO EQUIVALENTE x USADO =EQUIVALENTE
Tapa del Techo 24 pies x (1) = 24 pies
Conducto Recto
12 pies x (1) = 12 pies
de 12 pies (Círculo de 6”)
Adaptador de Transición
5 pies x (1) = 5 pies
Rectangular a Circular*
Las longitudes equivalentes a las piezas de conductos están basadas
en evaluaciones reales y requisitos de reflejo para un buen rendimiento
de la ventilación con cualquier campana de ventilación.
Longitud Total = 41 pies
* IMPORTANTE: Si se utiliza un adaptador de transición rectangular a circular, las esquinas inferiores del regulador se
deberán cortar para que coincidan, usando las tijeras para hojalata, a fin de permitir un movimiento libre del regulador.
En el siguiente cuadro se describe un ejemplo de una posible instalación de conductos.
En el siguiente cuadro se describe un ejemplo de una posible instalación de conductos.
NOTA: Para el escape trasero, será necesario alinear con cuidado el escape con el espacio entre los montajes, o la pared
deberá ser preparada en el momento de su construcción, dejando espacio suficiente entre los montajes de pared para
ubicar el escape.
ESCAPE DE SALIDA TRASERO (SÓLO EJEMPLO)
LONGITUD NÚMERO LONGITUD
PIEZAS DEL CONDUCTO EQUIVALENTE * x USADO = EQUIVALENTE
Tapas de Pared 40 pies x (1) = 40 pies
Conducto Recto 3 pies x (1) = 3 pies
de 30 Pies (Rectangular
de 3 ¼” x 10”)
Codo de 90º 10 pies x (2) = 20 pies
Longitudes equivalentes a las piezas de conductos en base a evaluaciones
reales y requisitos de reflejo para un buen rendimiento de la ventilación
con cualquier campana de ventilación.
Longitud Total = 63 pies

