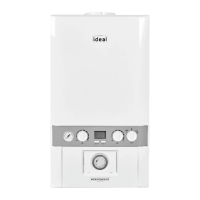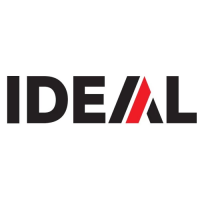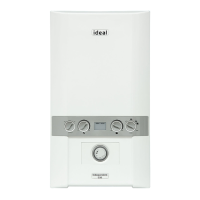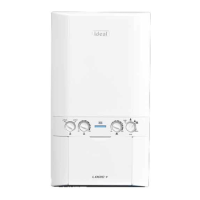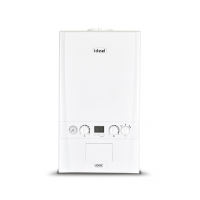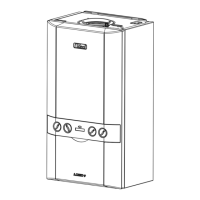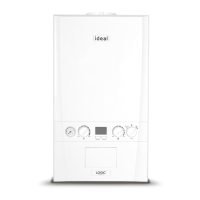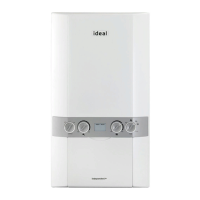
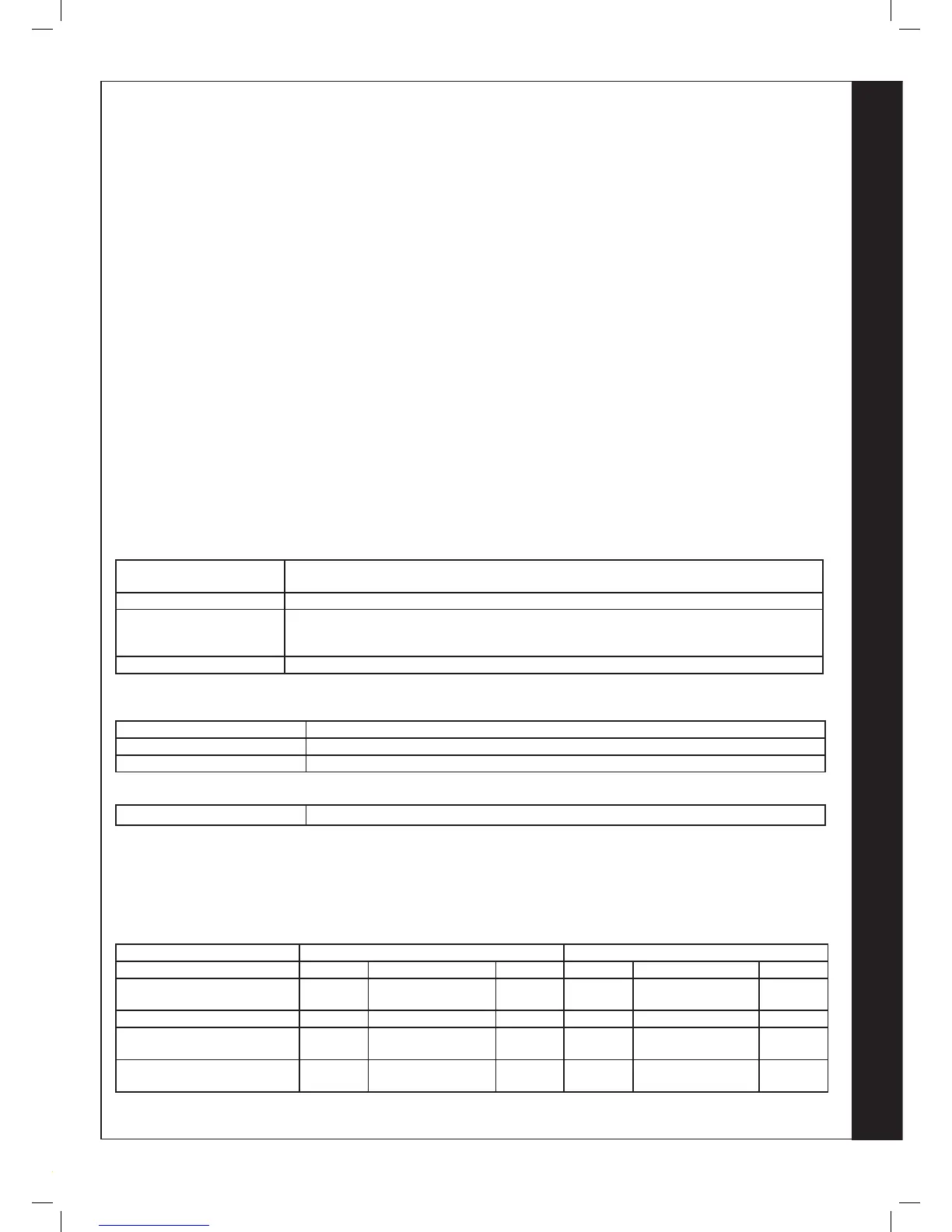
Do you have a question about the IDEAL Independent + Combi C24 and is the answer not in the manual?
| Boiler Type | Combi |
|---|---|
| Output | 24 kW |
| Fuel Type | Gas |
| Efficiency (%) | 94% |
| Dimensions (H x W x D) | 700 x 395 x 278 mm |
| Weight | 28.6 kg |
| ErP Rating | A |
| Warranty | 2 years |
| Mounting | Wall Mounted |
| Hot Water Flow Rate | 9.8 l/min |
| Fuel | Natural Gas |
| Efficiency | A Rated |
Details of document amendments are available on page 3.
Details relevant installation changes implemented in this book from Mod Level.
Provides a key to understanding the symbols used throughout the manual.
Details required for the Benchmark Commissioning Checklist.
Guidance on safe techniques and precautions for moving and handling the boiler.
Specifies regulations and considerations for selecting the boiler's installation site.
Recommendations and guidance for correctly installing the boiler's flue system.
Instructions and requirements for connecting and managing the boiler's condensate drain.
Specifies minimum front clearance requirements for the boiler installation.
Requirements and considerations for domestic hot water services and connections.
Recommendations for water treatment in central heating and domestic hot water systems.
An exploded view illustrating the various components of the boiler assembly.
Details the contents of the hardware packs provided with the boiler.
Step-by-step instructions for safely removing the boiler's front panel.
Instructions for preparing the wall surface and drilling holes for boiler mounting.
Lists available additional kits for flue termination to suit various installation scenarios.
Instructions for cutting and preparing the horizontal flue terminal for installation.
Guidance on fitting the flue turret and ensuring proper sealing and connection.
Details the components and options available for installing a roof flue kit.
Specifies minimum dimensions for flue terminal positions relative to building features.
Instructions for fitting extension ducts to achieve the required flue length.
Describes methods for routing condensate drainage to internal discharge points.
Illustrates the typical method for connecting a condensate pump.
Instructions for connecting the Central Heating flow and return valves.
Details on connecting the internal wiring of the boiler to the mains supply.
Provides a key for understanding the colour coding used in the wiring diagram.
General notes and checks to be performed after installation and before operation.
Explains the boiler status display codes and their meanings during normal operation.
Information on selecting and adjusting central heating and domestic hot water temperatures.
Steps for the installer to hand over the boiler and system to the householder.
Specifies requirements for personnel performing combustion analysis.
Instructions for removing, cleaning, and refitting the fan and venturi assembly.
Procedure for cleaning the boiler's condensate trap or siphon.
Detailed steps for reassembling the boiler components after servicing.
Step-by-step guide for replacing the boiler's fan assembly.
Instructions for removing and replacing the boiler's burner assembly.
Procedure for replacing the ignition electrode, including gap setting.
Guide to replacing the spark generator, ensuring correct connections.
Instructions for replacing the diverter valve actuator, including motor removal and fitting.
Detailed steps for replacing the main Printed Circuit Board (PCB) and its associated components.
Instructions for replacing the mechanical 24-hour timer unit.
Procedures for draining both the central heating and domestic hot water circuits.
Guide for replacing the automatic air vent located in the pump body.
Instructions for removing and replacing the domestic hot water plate heat exchanger.
Procedure for cleaning or replacing the DHW filter and flow regulator.
Instructions for replacing the boiler's sealing panel and ensuring an airtight seal.
Troubleshooting steps for flow temperature overheat lockout errors.
Troubleshooting steps for low water pressure faults and error codes.
Troubleshooting steps for flame loss and fan fault error codes.
Troubleshooting steps for return thermistor and outside sensor faults.
Troubleshooting steps for PCB and Boiler Chip Card (BCC) faults.
Troubleshooting steps when central heating is not operating but hot water is functional.
Troubleshooting steps for issues related to no hot water but central heating on, and no display.
Outlines the expected standards of competence and practice for installers.
Information for service providers on completing service records and using spare parts.
Key preliminary checks and information before performing CO level and combustion ratio checks.
Identifies the specific boiler model covered by the user guide.
Details current Gas Safety regulations and essential safety precautions for boiler installation.
Step-by-step guide for starting the boiler and understanding its initial operation.
Information on monitoring and maintaining the central heating system's water pressure.
Specifies the minimum clearances required around the boiler for servicing and operation.
A guide to help users identify and resolve common issues with the boiler's operation.
