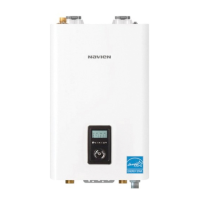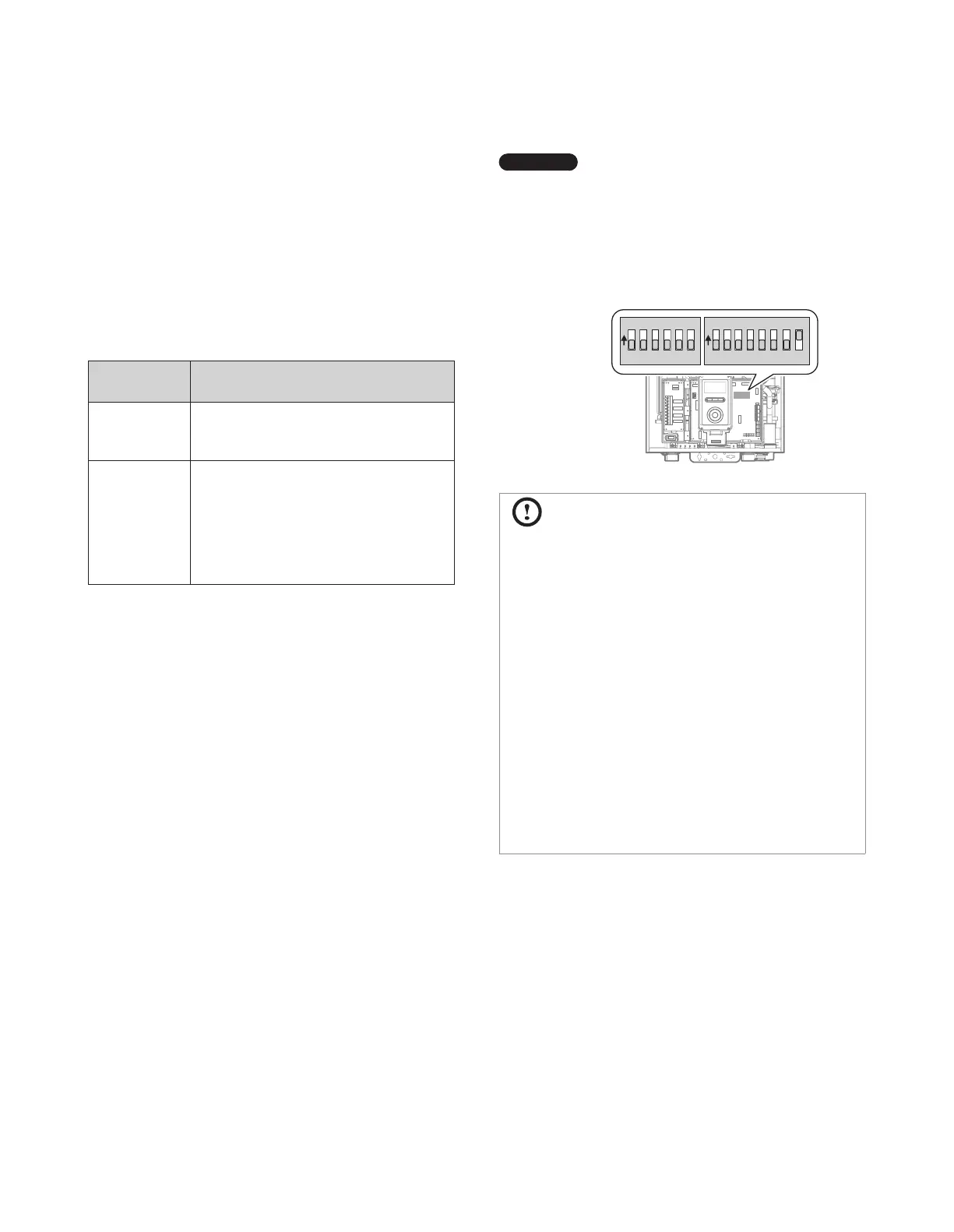

Do you have a question about the Navien NFB Series and is the answer not in the manual?
| Type | Condensing Boiler |
|---|---|
| Fuel Type | Natural Gas or Propane |
| Heat Exchanger | Stainless Steel |
| Vent Type | Direct Vent |
| Vent Diameter | 2" or 3" |
Key requirements and notifications for installation in Massachusetts.
Details on DANGER, WARNING, and CAUTION symbols and their meanings.
Lists all components found in the boiler packaging.
Lists optional accessories available for the boiler.
Technical specifications for space heating ratings and water connections.
Diagram showing key internal and external components of the boiler.
Diagrams and table detailing the boiler's physical dimensions and connections.
Details on the boiler's rating plate and its importance for installation.
Step-by-step guide for safely removing the boiler from its shipping pallet.
Factors to consider for selecting an appropriate installation location.
Instructions for securely mounting the boiler unit onto a wall structure.
Guidelines for correctly installing the space heating system.
Proper installation procedure for the air vent connection.
Steps for connecting the boiler's condensate drain line.
Details on the recommended condensate neutralizer kit and its installation.
Procedure for filling the boiler system with water.
Steps for performing a fill test on the installed water system.
Illustrative examples of system piping configurations for various applications.
General guidelines and diagrams for electrical connections.
Tables for determining appropriate gas pipe sizing based on length and capacity.
Procedure for measuring and verifying the boiler's inlet gas pressure.
Guidance on choosing the appropriate vent type for the boiler.
Approved materials and guidelines for vent pipe selection.
How to measure vent length and account for elbows.
Guidelines and examples for proper vent termination.
Settings for operation status and model/capacity.
Settings for gas type, temperature control, and thermostat.
Options for plumbing cascade systems and connecting water supplies.
Guidelines for pipe diameters and flow rates in cascade systems.
How to connect communication cables for cascade operation.
Steps to configure communication settings for a cascade system.
Overview of the common vent system and its benefits.
Method for calculating the required length of a common vent system.
Installation and function of the Navien backflow damper.
Procedures for assembling and starting the common vent system.
How to connect and terminate the vent pipes for a common vent system.
Steps for configuring the common vent system settings.
Required clearances for common vent system terminations.
How to install a condensate drain for the common vent system.
Clearances required for direct vent exhaust terminations.
Procedures for maintaining the backflow damper.
Basic procedure for powering the boiler on and off.
How to adjust space heating and DHW temperatures.
Navigating and using the basic menu functions on the control panel.
Accessing and using advanced menu settings and diagnostics.
Procedure for converting the boiler from Natural Gas to Propane Gas.
Electrical wiring diagrams for the boiler system.
Electrical ladder diagram illustrating system logic.
Installation guidelines for the outdoor temperature sensor.
Information on the Outdoor Reset Control feature and its settings.
Diagrams and parts lists for boiler component assemblies.